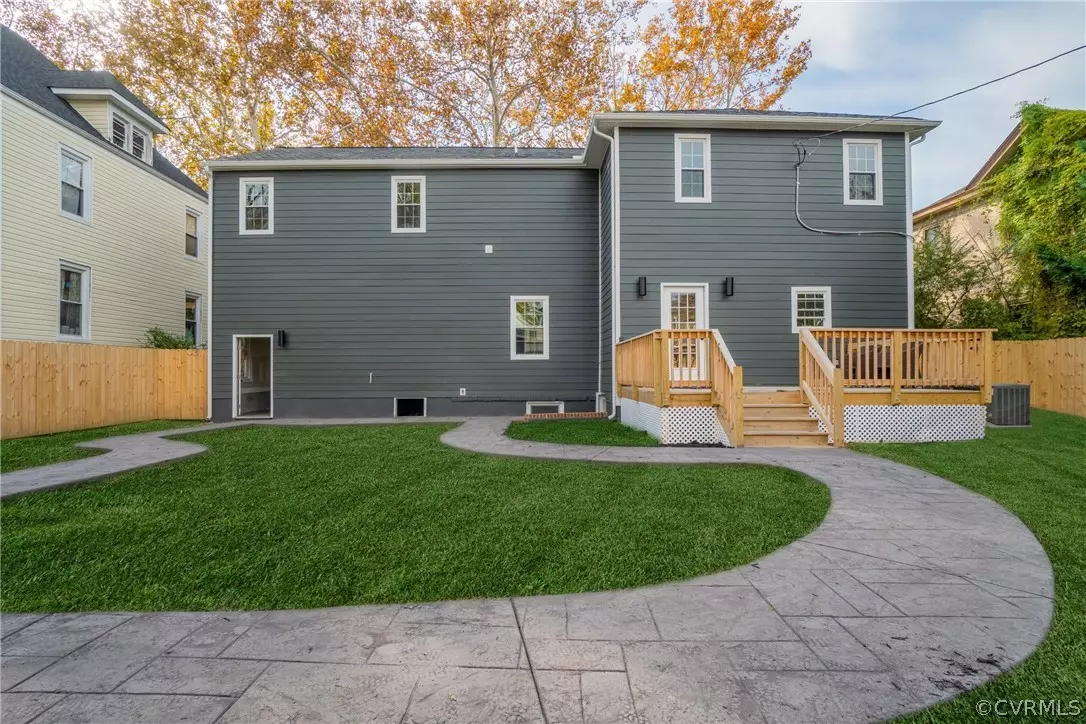$625,000
$599,950
4.2%For more information regarding the value of a property, please contact us for a free consultation.
104 W Lancaster RD Richmond, VA 23222
5 Beds
4 Baths
3,588 SqFt
Key Details
Sold Price $625,000
Property Type Single Family Home
Sub Type Detached
Listing Status Sold
Purchase Type For Sale
Square Footage 3,588 sqft
Price per Sqft $174
Subdivision Battery Park
MLS Listing ID 2132763
Sold Date 12/14/21
Style Colonial,Custom,Two Story
Bedrooms 5
Full Baths 3
Half Baths 1
Construction Status Renovated
HOA Y/N No
Year Built 1924
Annual Tax Amount $4,995
Tax Year 2021
Lot Size 9,801 Sqft
Acres 0.225
Property Description
Well-appointed fully renovated lavish Colonial convenient to parks, restaurants, & gourmet shop. Located in the sought-after Battery Park neighborhood. An immaculate home by Luxury Home Experts, Xtreme Homes LLC. New: HVAC, Plumbing, & Electrical. From the architectural style of the exterior, manicured lawn with hand-stamped concrete walkways & driveway, to the 1-car attached garage, 2-car detached garage, private fenced rear yard, custom deck, new: roof & Hardieplank siding. You are sure to fall in love! The breathtaking grand foyer leads to the sophisticated interior. Dressed with crown molding, coffered & tray ceilings, & premium finishes! This home makes a bold statement with a perfect flow of refinished hardwood flooring! Enjoy the ornate original brick fireplace. A barn door with frosted glass leads to your office. A dining room & pristine gourmet kitchen with granite, pot filler, island, & soft-close 42" cabinetry. Knock on your new refrigerator & it lights up! You'll love the full walk-out basement with a bedroom, bath, rec. room, 1 of 2 laundries, & a wet-bar. A spa-like master bath with a free-standing tub, glass shower, & marble top vanity! Quality & price can't be beat!
Location
State VA
County Richmond City
Community Battery Park
Area 30 - Richmond
Rooms
Basement Full, Finished, Walk-Out Access, Sump Pump
Interior
Interior Features Wet Bar, Ceiling Fan(s), Cathedral Ceiling(s), Separate/Formal Dining Room, Double Vanity, Eat-in Kitchen, Granite Counters, High Ceilings, Kitchen Island, Recessed Lighting, Walk-In Closet(s)
Heating Electric, Heat Pump, Natural Gas, Zoned
Cooling Central Air, Electric, Zoned
Flooring Ceramic Tile, Wood
Fireplaces Number 1
Fireplaces Type Masonry, Wood Burning
Fireplace Yes
Window Features Thermal Windows
Appliance Cooktop, Dishwasher, Gas Cooking, Disposal, Gas Water Heater, Ice Maker, Oven, Range, Refrigerator, Range Hood, Tankless Water Heater
Laundry Washer Hookup, Dryer Hookup
Exterior
Exterior Feature Deck, Paved Driveway
Garage Attached
Garage Spaces 3.0
Fence Back Yard, Fenced, Privacy
Pool None, Community
Community Features Basketball Court, Playground, Park, Pool, Tennis Court(s), Trails/Paths, Sidewalks
Waterfront No
Roof Type Asphalt
Porch Rear Porch, Deck
Parking Type Attached, Driveway, Detached, Garage, Off Street, Oversized, Paved, Two Spaces, Unfinished Garage
Garage Yes
Building
Lot Description Level
Story 3
Sewer Public Sewer
Water Public
Architectural Style Colonial, Custom, Two Story
Level or Stories Three Or More
Structure Type Brick,Drywall,Frame,HardiPlank Type
New Construction No
Construction Status Renovated
Schools
Elementary Schools Barack Obama
Middle Schools Henderson
High Schools John Marshall
Others
Tax ID N000-0639-014
Ownership Individuals
Financing Conventional
Read Less
Want to know what your home might be worth? Contact us for a FREE valuation!

Our team is ready to help you sell your home for the highest possible price ASAP

Bought with Providence Hill Real Estate






