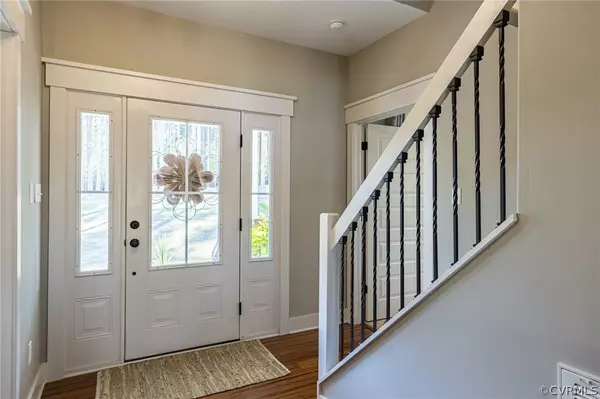$540,000
$549,000
1.6%For more information regarding the value of a property, please contact us for a free consultation.
11024 Clementown RD Jetersville, VA 23083
3 Beds
3 Baths
2,582 SqFt
Key Details
Sold Price $540,000
Property Type Single Family Home
Sub Type Detached
Listing Status Sold
Purchase Type For Sale
Square Footage 2,582 sqft
Price per Sqft $209
Subdivision Hidden Forest
MLS Listing ID 2133076
Sold Date 01/07/22
Style Two Story
Bedrooms 3
Full Baths 2
Half Baths 1
Construction Status Actual
HOA Y/N No
Year Built 2017
Annual Tax Amount $1,707
Tax Year 2017
Lot Size 15.070 Acres
Acres 15.07
Property Description
Why wait to build? This custom modern farmhouse style home is ready & waiting for YOU! Featuring an exciting exterior design w/ impressive curb appeal, this home welcomes you w/ a large covered front sitting porch overlooking part of the 15.070 acres of beautiful property. The bright & airy interior of this 2-story- 2582 sq.ft. home is appointed w/ a first floor owner’s suite complete w/ an en suite bath having a sumptuous stand alone soaking tub w/ window views, a walk-in-shower & a double vanity; a convenient office, a great room that has an eye catching fireplace w/ hand made mantel & floating shelves using local vintage wood; a cook’s kitchen w/ a centerpiece island, plenty of countertop & cabinetry, appliances & a large pantry. Fall in love w/ the 12’ x 18’ covered rear porch that is the perfect spot to catch the breathtaking sunsets. Completing the first floor layout is a laundry/mud room & an attached 24’x24’ two car garage. The second floor has 2 additional large bedrooms, a second full bath, an open bonus/flex room & an unfinished storage area. Bonus features include an established fenced garden space, a private driveway w/ plenty of parking space & more.
Location
State VA
County Amelia
Community Hidden Forest
Area 59 - Amelia
Direction Patrick Henry Highway to RIGHT on Amelia Avenue to LEFT on Mount Zion Rd to RIGHT on Hidden Forest Drive to this beautiful home OR Patrick Henry Highway to RIGHT on Amelia Avenue to Clementown Rd.
Rooms
Basement Crawl Space
Interior
Heating Electric, Heat Pump
Cooling Central Air
Fireplaces Number 1
Fireplaces Type Gas
Fireplace Yes
Appliance Electric Water Heater
Exterior
Garage Attached
Garage Spaces 2.0
Pool None
Waterfront No
Roof Type Shingle
Porch Rear Porch, Front Porch
Parking Type Attached, Garage
Garage Yes
Building
Story 2
Sewer Septic Tank
Water Well
Architectural Style Two Story
Level or Stories Two
Structure Type Brick,Frame,Vinyl Siding
New Construction No
Construction Status Actual
Schools
Elementary Schools Amelia
Middle Schools Amelia
High Schools Amelia
Others
Tax ID 29B-1-4
Ownership Individuals
Financing VA
Read Less
Want to know what your home might be worth? Contact us for a FREE valuation!

Our team is ready to help you sell your home for the highest possible price ASAP

Bought with EXP Realty LLC






