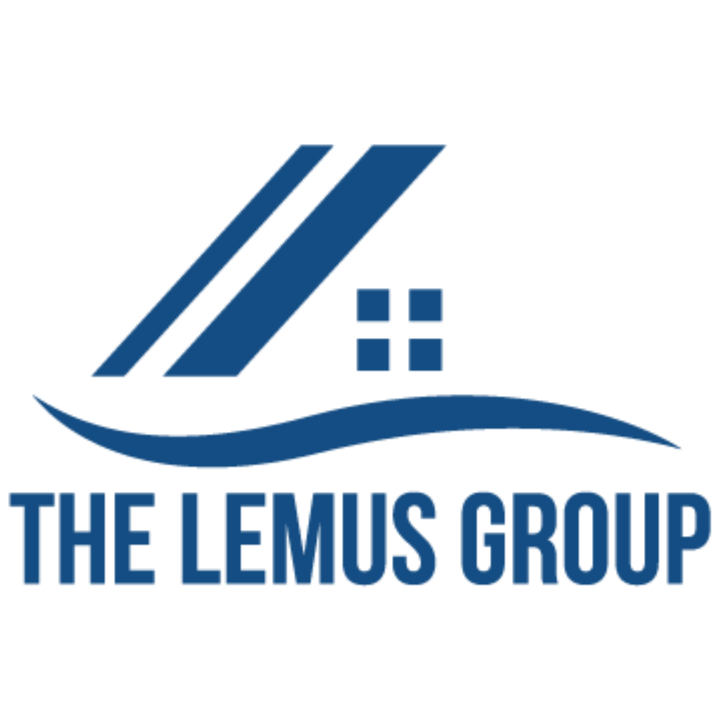$302,500
$285,000
6.1%For more information regarding the value of a property, please contact us for a free consultation.
8134 Greystone East CIR Henrico, VA 23229
2 Beds
2 Baths
1,549 SqFt
Key Details
Sold Price $302,500
Property Type Condo
Sub Type Condominium
Listing Status Sold
Purchase Type For Sale
Square Footage 1,549 sqft
Price per Sqft $195
Subdivision Greystone Condominium
MLS Listing ID 2128437
Sold Date 11/22/21
Style Two Story,Transitional
Bedrooms 2
Full Baths 2
Construction Status Actual
HOA Fees $403/mo
HOA Y/N Yes
Year Built 1986
Annual Tax Amount $2,465
Tax Year 2021
Lot Size 1,306 Sqft
Acres 0.03
Property Sub-Type Condominium
Property Description
Your perfect condo in the sought-after Greystone community awaits! Conveniently located near UR, shopping, schools & restaurants, this freshly painted, updated unit offers a great floor plan as well as inviting outdoor spaces. 2 bedrooms & 2 full baths, including 1st floor Bedroom (or Office) w/attached full bath. Plantation shutters throughout, hardwood floors on first level. Living Room w/cathedral ceiling, gas log fireplace & lots of natural light. Sunny Dining Room connects to eat-in Kitchen w/granite c-tops & ample cabinetry. 2nd floor features a Loft/Office w/balcony access & a spacious primary Bedroom w/cathedral ceiling & plenty of closet space. Roomy primary bath has large vanity w/granite countertops, tile floor, jacuzzi tub & shower. Delightful outside retreats, accessible from the Dining Rm, include a private deck w/storage closet, bench seating & a fenced-in courtyard, perfect for entertaining & for furry friends. One assigned parking place provides easy access to the covered entryway w/columns & pretty bluestone.
Location
State VA
County Henrico
Community Greystone Condominium
Area 22 - Henrico
Direction Forest Ave. to R on Ridge Rd., L into Greystone complex on Greystone West Cir; take 1st right on Greystone East Circle to 8134 around circle on the L
Rooms
Basement Crawl Space
Interior
Interior Features Bedroom on Main Level, Ceiling Fan(s), French Door(s)/Atrium Door(s), Fireplace, Granite Counters, High Ceilings, Bath in Primary Bedroom
Heating Electric, Heat Pump
Cooling Central Air, Heat Pump
Flooring Ceramic Tile, Partially Carpeted, Wood
Fireplaces Number 1
Fireplaces Type Gas
Fireplace Yes
Appliance Built-In Oven, Cooktop, Dishwasher, Electric Cooking, Electric Water Heater, Disposal, Microwave, Range, Refrigerator, Smooth Cooktop
Laundry Washer Hookup, Dryer Hookup
Exterior
Exterior Feature Deck, Storage, Shed
Fence Back Yard, Fenced, Privacy
Pool In Ground, Pool, Community
Community Features Common Grounds/Area, Clubhouse, Pool
Amenities Available Landscaping, Management
Roof Type Composition
Porch Balcony, Front Porch, Deck
Garage No
Building
Story 2
Sewer Public Sewer
Water Public
Architectural Style Two Story, Transitional
Level or Stories Two
Structure Type Brick,Drywall,Hardboard
New Construction No
Construction Status Actual
Schools
Elementary Schools Tuckahoe
Middle Schools Tuckahoe
High Schools Freeman
Others
HOA Fee Include Common Areas,Maintenance Structure,Pool(s),Snow Removal,Trash
Tax ID 755-737-8854.018
Ownership Individuals
Financing Conventional
Read Less
Want to know what your home might be worth? Contact us for a FREE valuation!

Our team is ready to help you sell your home for the highest possible price ASAP

Bought with Long & Foster REALTORS

