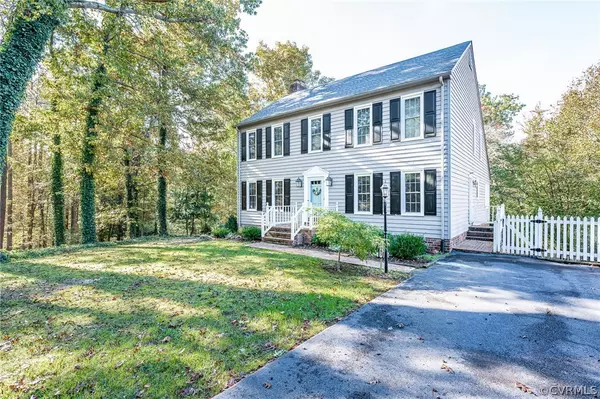$420,000
$418,500
0.4%For more information regarding the value of a property, please contact us for a free consultation.
8083 Beattiemill DR Mechanicsville, VA 23111
4 Beds
4 Baths
3,048 SqFt
Key Details
Sold Price $420,000
Property Type Single Family Home
Sub Type Detached
Listing Status Sold
Purchase Type For Sale
Square Footage 3,048 sqft
Price per Sqft $137
Subdivision Sinclair Manor
MLS Listing ID 2133456
Sold Date 12/13/21
Style Two Story
Bedrooms 4
Full Baths 3
Half Baths 1
Construction Status Approximate
HOA Y/N No
Year Built 1988
Annual Tax Amount $2,345
Tax Year 2020
Lot Size 1.467 Acres
Acres 1.467
Property Description
This is a wonderfully kept custom colonial surrounded by nature on 1.4 acres of relaxing waterfront on Beattie's Mill Pond! Nice views and great fishing!! Lots of natural lighting in this open floor plan on the main level including the den, vaulted eating area, and updated kitchen (backsplash, island and beverage cooler) – with lots of windows to enjoy the views. Designer finishes, granite counters, and upgraded stainless appliances and all convey! Wood floors and tile flow through the first floor, with carpet upstairs. The primary bedroom suite includes a jetted tub and a huge walk-in closet. The basement has 2 exterior doors, one to the fenced-in side yard and the other opens to a covered patio. The basement has its own full bath and plenty of rooms for an optional in-law apartment. The home has lots of extra space and even the attic with pull-down steps is completely floored. On the outside the roof was replaced approx 2018, wide paved drive, private deck with elevated views of the woods and the lake, and brick walkways. This home has so many features will go fast. Potential bedroom unfinished in basement. We only represents what tax records say for bedroom count.
Location
State VA
County Hanover
Community Sinclair Manor
Area 44 - Hanover
Direction Mechanicsville Tnpk (360) eastbound to right on Beatties Mill Road, left to stay on Beatties Mill Rd, then first right on Sinclair, right on Beattiemill, house on the right
Body of Water pond
Rooms
Basement Full, Partially Finished, Walk-Out Access
Interior
Interior Features Ceiling Fan(s), Dining Area, Separate/Formal Dining Room, Eat-in Kitchen, French Door(s)/Atrium Door(s), Granite Counters, Jetted Tub, Skylights, Walk-In Closet(s)
Heating Electric, Heat Pump, Zoned
Cooling Heat Pump, Zoned
Flooring Ceramic Tile, Partially Carpeted, Vinyl, Wood
Fireplaces Number 2
Fireplaces Type Masonry, Wood Burning
Fireplace Yes
Window Features Skylight(s),Thermal Windows
Appliance Dryer, Dishwasher, Electric Cooking, Electric Water Heater, Microwave, Oven, Range, Refrigerator, Stove, Wine Cooler, Washer
Laundry Washer Hookup, Dryer Hookup
Exterior
Exterior Feature Deck, Dock, Lighting, Paved Driveway
Fence Fenced, Partial
Pool None
Waterfront Description Pond,Waterfront
Roof Type Shingle
Porch Stoop, Deck
Garage No
Building
Lot Description Waterfront
Story 2
Sewer Septic Tank
Water Community/Coop, Shared Well
Architectural Style Two Story
Level or Stories Two
Structure Type Cedar,Drywall,Other
New Construction No
Construction Status Approximate
Schools
Elementary Schools Battlefield
Middle Schools Bell Creek Middle
High Schools Mechanicsville
Others
Tax ID 8745-50-1676
Ownership Individuals
Security Features Smoke Detector(s)
Financing VA
Read Less
Want to know what your home might be worth? Contact us for a FREE valuation!

Our team is ready to help you sell your home for the highest possible price ASAP

Bought with Weichert Brockwell & Associate





