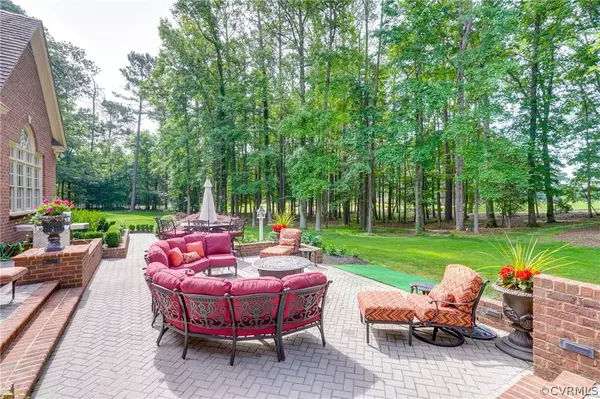$1,525,000
$1,595,000
4.4%For more information regarding the value of a property, please contact us for a free consultation.
291 Hawk Wing DR Manakin Sabot, VA 23103
6 Beds
6 Baths
6,632 SqFt
Key Details
Sold Price $1,525,000
Property Type Single Family Home
Sub Type Detached
Listing Status Sold
Purchase Type For Sale
Square Footage 6,632 sqft
Price per Sqft $229
Subdivision Broad Run Ii
MLS Listing ID 2023818
Sold Date 01/06/21
Style Colonial,Two Story
Bedrooms 6
Full Baths 4
Half Baths 2
Construction Status Renovated
HOA Fees $12/ann
HOA Y/N Yes
Year Built 1995
Annual Tax Amount $7,388
Tax Year 2020
Lot Size 10.210 Acres
Acres 10.21
Property Description
Greenview, an extraordinary 10.21 acre estate at Hermitage Country Club adjacent to the Manakin Course's #14 fairway, #17 green and #18 tee box, just a short cart ride to the clubhouse. You'll admire the exquisite symmetry and low maintenance of the all brick Georgian architecture with a Hendricks tile roof. Enjoy drinks on the patio after a day of golf with friends in the secluded setting. Grand morning room with vaulted ceiling is open to kitchen renovated by Classic Kitchens with linen glazed cabinets, natural cherry island, granite countertops, Viking range, Sub-Zero refrigerator and Sub-Zero freezer. Two lovely home offices plus 3rd floor bedroom with en suite bath and walk in closet that works as a school room or playroom. First floor luxury owner's suite with vaulted ceiling, custom closets and spa bath with separate vanities. Living room with fireplace, dining room, huge family room with fireplace and bookcases plus billiards/media room. Marble and oak flooring, French doors, Palladian windows, custom millwork and architectural trim, high ceilings and 3 fireplaces. Upper and lower garages for multi-car parking and golf cart. Close to Collegiate School & Steward School.
Location
State VA
County Goochland
Community Broad Run Ii
Area 24 - Goochland
Direction Rt. 288 to Tuckahoe Creek Parkway West, Right on Hermitage Road (Rt. 676), Left on Hawk Wing to first property on the left. No sign.
Rooms
Basement Crawl Space, Garage Access, Interior Entry
Interior
Interior Features Wet Bar, Bookcases, Built-in Features, Butler's Pantry, Cathedral Ceiling(s), Dining Area, Separate/Formal Dining Room, Double Vanity, Eat-in Kitchen, French Door(s)/Atrium Door(s), Granite Counters, High Ceilings, High Speed Internet, Jetted Tub, Kitchen Island, Bath in Primary Bedroom, Main Level Primary, Pantry, Recessed Lighting, Wired for Data, Walk-In Closet(s)
Heating Electric, Forced Air, Heat Pump, Propane, Multi-Fuel, Zoned
Cooling Central Air, Heat Pump, Zoned
Flooring Carpet, Tile, Wood
Fireplaces Number 3
Fireplaces Type Gas
Fireplace Yes
Window Features Thermal Windows,Window Treatments
Appliance Double Oven, Dishwasher, Exhaust Fan, Electric Water Heater, Freezer, Gas Cooking, Disposal, Ice Maker, Microwave, Refrigerator, Range Hood, Water Heater
Laundry Washer Hookup, Dryer Hookup
Exterior
Exterior Feature Sprinkler/Irrigation, Lighting, Porch, Paved Driveway
Garage Attached
Garage Spaces 3.0
Fence None
Pool None
Community Features Common Grounds/Area, Home Owners Association
Waterfront No
View Y/N Yes
View Golf Course
Roof Type Tile
Porch Rear Porch, Front Porch, Patio, Porch
Parking Type Attached, Circular Driveway, Direct Access, Driveway, Garage, Golf Cart Garage, Garage Door Opener, Guest, Oversized, Paved, Two Spaces
Garage Yes
Building
Lot Description Dead End, Landscaped, On Golf Course
Sewer Septic Tank
Water Well
Architectural Style Colonial, Two Story
Level or Stories Two and One Half
Structure Type Brick,Block,Drywall,Frame
New Construction No
Construction Status Renovated
Schools
Elementary Schools Randolph
Middle Schools Goochland
High Schools Goochland
Others
HOA Fee Include Common Areas
Tax ID 58-21-D-7-0
Ownership Individuals
Security Features Security System,Smoke Detector(s)
Financing Conventional
Read Less
Want to know what your home might be worth? Contact us for a FREE valuation!

Our team is ready to help you sell your home for the highest possible price ASAP

Bought with Keller Williams Realty






