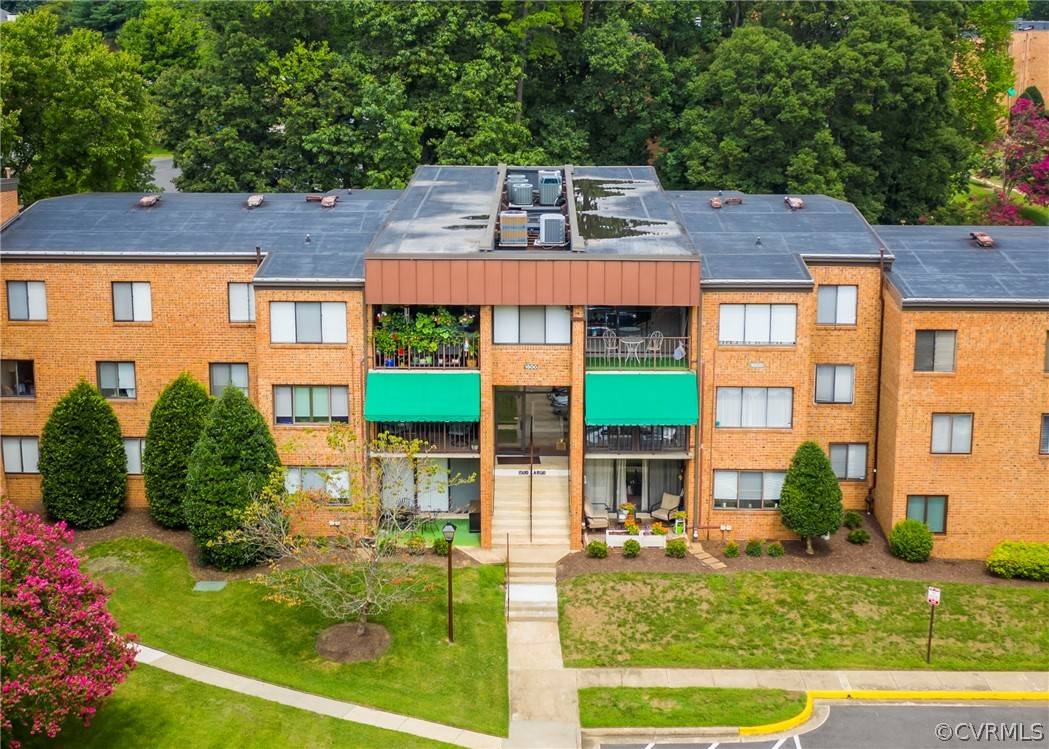$149,500
$149,500
For more information regarding the value of a property, please contact us for a free consultation.
1500 Largo RD #203 Richmond, VA 23238
2 Beds
2 Baths
990 SqFt
Key Details
Sold Price $149,500
Property Type Condo
Sub Type Condominium
Listing Status Sold
Purchase Type For Sale
Square Footage 990 sqft
Price per Sqft $151
Subdivision Regency Woods Condominiums
MLS Listing ID 2025605
Sold Date 11/24/20
Style Low Rise
Bedrooms 2
Full Baths 1
Half Baths 1
Construction Status Actual
HOA Fees $245/mo
HOA Y/N Yes
Year Built 1977
Annual Tax Amount $1,024
Tax Year 2020
Lot Size 988 Sqft
Acres 0.0227
Property Sub-Type Condominium
Property Description
Lovely and pristine 2nd floor unit with newer, neutral wall to wall carpeting, walls and kitchen floor. Unit remodeled, open floor plan with new appliances refrigerator stove and dishwasher, enhancing redone full bath with new tile surround, new entrance foyer floor. This unit is one of the few if not the only with 1 1/2 baths. There is also a den/2nd Bedroom (option if desired), eat-in area next to the kitchen and a dining room. The Living Room, eat-in area and balcony overlooks the colorful woods with loads of privacy. The master bedroom has a dbl. closet and a single closet for plenty of storage. The full bath has ceramic tile floor, stackable
washer/dryer (conveys "as is") though in working order. There are 2 large storage bins in the
basement of this condo as well. These condos are conveniently located to shopping, interstates and restaurants. The
community amenities include a large pool, tennis courts and updated clubhouse.....don't miss this opportunity for a "MOVE
IN" ready unit today.
Location
State VA
County Henrico
Community Regency Woods Condominiums
Area 22 - Henrico
Direction From Quioccasin Rd, turn into Regency Woods condos and make the first right onto Largo Road.
Interior
Interior Features Bedroom on Main Level, Dining Area, Laminate Counters
Heating Electric, Heat Pump
Cooling Central Air, Heat Pump
Flooring Carpet, Ceramic Tile, Linoleum
Appliance Washer/Dryer Stacked, Dishwasher, Electric Cooking, Electric Water Heater, Disposal, Refrigerator
Laundry Stacked
Exterior
Fence None
Pool Fenced, In Ground, Pool, Community
Community Features Home Owners Association, Pool, Tennis Court(s)
Roof Type Tar/Gravel
Porch Balcony
Garage No
Building
Story 1
Sewer Public Sewer
Water Public
Architectural Style Low Rise
Level or Stories One
Structure Type Brick,Drywall
New Construction No
Construction Status Actual
Schools
Elementary Schools Pemberton
Middle Schools Quioccasin
High Schools Freeman
Others
HOA Fee Include Clubhouse,Common Areas,Pool(s),Sewer,Snow Removal,Trash,Water
Tax ID 747-746-3559.122
Ownership Individuals
Financing FHA
Read Less
Want to know what your home might be worth? Contact us for a FREE valuation!

Our team is ready to help you sell your home for the highest possible price ASAP

Bought with River City Blues Realty LLC





