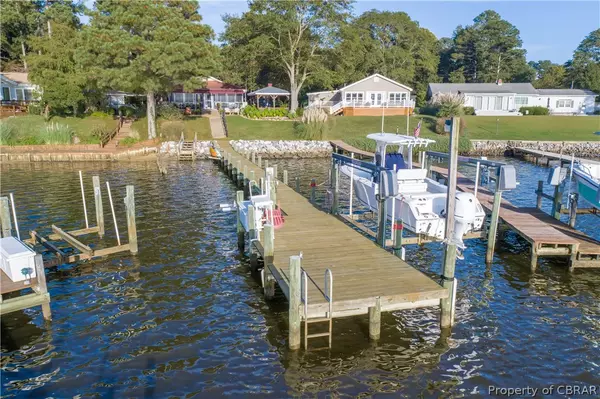$490,000
$499,500
1.9%For more information regarding the value of a property, please contact us for a free consultation.
316 Shore DR Hartfield, VA 23071
3 Beds
2 Baths
1,512 SqFt
Key Details
Sold Price $490,000
Property Type Single Family Home
Sub Type Detached
Listing Status Sold
Purchase Type For Sale
Square Footage 1,512 sqft
Price per Sqft $324
Subdivision Piankatank Shores
MLS Listing ID 2031568
Sold Date 12/21/20
Style Bungalow,Cottage
Bedrooms 3
Full Baths 2
Construction Status Actual
HOA Fees $9/ann
HOA Y/N Yes
Year Built 1980
Annual Tax Amount $1,841
Tax Year 2020
Lot Size 0.285 Acres
Acres 0.2852
Property Description
Beach House on the Piankatank. Turn-Key living on the Piankatank River. This one level cottage offers 3 bedrooms and 2 full baths. The open floor plan with multiple seating areas makes entertaining a breeze with views from one area to the next. Chat with your guests around your kitchen island while cooking dinner, unwind by the stone gas fireplace, or indulge in the peaceful river looking out your glass windows. Enjoy outdoor living and AMAZING SUNSETS year-round on the screened porch. An inviting gazebo beckons outdoor dining. Bring your fishing pole and crab net to catch your dinner off the dock. Easy launching of your kayak and paddle board on the Piankatank River. The pier includes a boat lift. Additional storage buildings with electricity provides room for your toys. Community offers 3 recreational areas with piers, ramps, play areas, and beaches. This Fun filled golf cart community is just a couple miles from the Piankatank River Golf Course and 15 minutes from Deltaville and Urbanna. Fun for all!!!
Location
State VA
County Middlesex
Community Piankatank Shores
Area 112 - Middlesex
Direction From Rt 33 to Hartfield - Rt 690 - to left on Coach Pt. to end and Right. Take immediate left onto Shore Dr. 1st house on right.
Body of Water Piankatank Rive
Rooms
Basement Crawl Space
Interior
Interior Features Bedroom on Main Level, Ceiling Fan(s), Dining Area, French Door(s)/Atrium Door(s), Granite Counters, Kitchen Island, Bath in Primary Bedroom, Main Level Primary, Track Lighting
Heating Electric, Heat Pump
Cooling Electric
Flooring Ceramic Tile, Wood
Fireplaces Number 1
Fireplaces Type Gas
Fireplace Yes
Appliance Cooktop, Dryer, Dishwasher, Electric Water Heater, Freezer, Microwave, Oven, Range, Refrigerator, Smooth Cooktop, Washer
Laundry Washer Hookup, Dryer Hookup
Exterior
Exterior Feature Boat Lift, Deck, Dock, Out Building(s), Porch, Storage, Shed
Garage Detached
Garage Spaces 1.0
Fence Fenced, Privacy
Pool None
Community Features Beach, Dock, Home Owners Association, Playground, Park, Bulkhead
Waterfront Yes
Waterfront Description Dock Access,Mooring,Water Access,Boat Ramp/Lift Access,Waterfront
View Y/N Yes
View Water
Roof Type Composition,Shingle
Porch Rear Porch, Screened, Side Porch, Deck, Porch
Parking Type Detached, Garage
Garage Yes
Building
Lot Description Waterfront
Story 1
Sewer Septic Tank
Water Well
Architectural Style Bungalow, Cottage
Level or Stories One
Additional Building Gazebo, Outbuilding, Shed(s)
Structure Type Drywall,Frame,Wood Siding
New Construction No
Construction Status Actual
Schools
Elementary Schools Middlesex
Middle Schools Saint Clare Walker
High Schools Middlesex
Others
HOA Fee Include Association Management,Common Areas,Recreation Facilities,Water Access
Tax ID 37A-8-8A
Ownership Individuals
Financing Conventional
Read Less
Want to know what your home might be worth? Contact us for a FREE valuation!

Our team is ready to help you sell your home for the highest possible price ASAP

Bought with Isabell K. Horsley Real Estate






