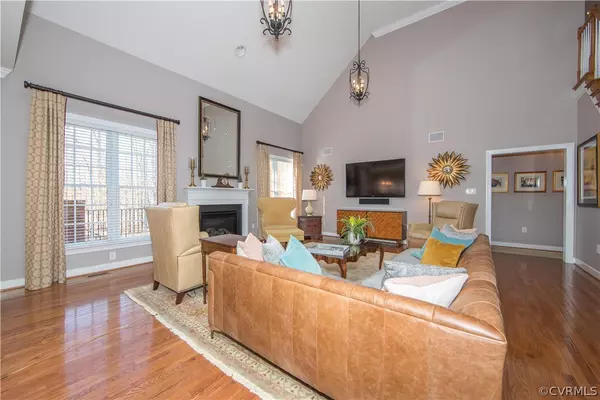$775,000
$775,000
For more information regarding the value of a property, please contact us for a free consultation.
550 Hill Grove RD Manakin Sabot, VA 23103
4 Beds
5 Baths
3,788 SqFt
Key Details
Sold Price $775,000
Property Type Single Family Home
Sub Type Detached
Listing Status Sold
Purchase Type For Sale
Square Footage 3,788 sqft
Price per Sqft $204
Subdivision Kinloch
MLS Listing ID 2100716
Sold Date 03/30/21
Style Colonial,Transitional
Bedrooms 4
Full Baths 3
Half Baths 2
Construction Status Actual
HOA Fees $380/mo
HOA Y/N Yes
Year Built 2006
Annual Tax Amount $3,830
Tax Year 2021
Lot Size 0.938 Acres
Acres 0.938
Property Description
This stunning, brick Transitional in popular Kinloch is in MINT CONDITION and sits on one of the most beautiful and private lots in this desirable community with walking trails, golf, and a 70-acre lake! The dramatic foyer is complemented by gracious formal rooms accented by gorgeous architectural details including crown moldings, bay window, tray ceiling, and majestic columns. The two-story Great Room with handsome hardwood flooring and fireplace overlooks the lovely raised patio -perfect for entertaining!The gourmet kitchen boasts granite counter tops, a walk-in pantry, separate breakfast area, bar seating, and opens into a light-filled sun room with tray ceiling, tile floor, and French doors.Wait until you see the FIRST FLOOR PRIMARY BEDROOM w/bay window, ceiling fan, TV, two large walk-in closets, and a bathroom that will blow you away!The second level features a wonderful office and three well-proportioned bedrooms -one with en suite bathroom.Amenities include a first-floor laundry room, oversized two-car garage, security & irrigation systems, central vacuum, two televisions, gas fireplace, and so much more! Best of all, the HOA takes care of the yard and exterior maintenance!
Location
State VA
County Goochland
Community Kinloch
Area 24 - Goochland
Direction West on Patterson Avenue, North on 288, West on Tuckahoe Creek Parkway, Left onto Long Pond Road, Right onto Hill Grove Road. Property is at the end of the cul-de-sac.
Rooms
Basement Crawl Space
Interior
Interior Features Balcony, Bedroom on Main Level, Bay Window, Tray Ceiling(s), Ceiling Fan(s), Cathedral Ceiling(s), Separate/Formal Dining Room, Double Vanity, French Door(s)/Atrium Door(s), Granite Counters, High Ceilings, Jetted Tub, Loft, Bath in Primary Bedroom, Main Level Primary, Multiple Primary Suites, Pantry, Recessed Lighting, Walk-In Closet(s), Window Treatments, Central Vacuum
Heating Forced Air, Natural Gas, Zoned
Cooling Central Air, Zoned
Flooring Carpet, Tile, Wood
Fireplaces Number 1
Fireplaces Type Gas
Equipment Generator
Fireplace Yes
Window Features Thermal Windows,Window Treatments
Appliance Cooktop, Dishwasher, Gas Cooking, Disposal, Gas Water Heater, Microwave, Oven, Range, Refrigerator, Trash Compactor
Laundry Washer Hookup, Dryer Hookup
Exterior
Exterior Feature Sprinkler/Irrigation, Paved Driveway
Garage Attached
Garage Spaces 2.0
Fence None
Pool None
Community Features Common Grounds/Area, Home Owners Association, Lake, Pond
Waterfront No
Waterfront Description Lake
Roof Type Composition
Porch Rear Porch, Patio
Parking Type Attached, Direct Access, Driveway, Garage, Garage Door Opener, Off Street, Paved, Garage Faces Rear, Two Spaces
Garage Yes
Building
Lot Description Cul-De-Sac, Dead End, Landscaped
Sewer Public Sewer
Water Public
Architectural Style Colonial, Transitional
Structure Type Brick,Brick Veneer,Drywall,Frame
New Construction No
Construction Status Actual
Schools
Elementary Schools Randolph
Middle Schools Goochland
High Schools Goochland
Others
HOA Fee Include Association Management,Common Areas,Maintenance Grounds,Maintenance Structure,Snow Removal,Trash,Water
Tax ID 58-38-5-13-0
Ownership Individuals
Security Features Security System,Smoke Detector(s)
Financing Conventional
Read Less
Want to know what your home might be worth? Contact us for a FREE valuation!

Our team is ready to help you sell your home for the highest possible price ASAP

Bought with Joyner Fine Properties






