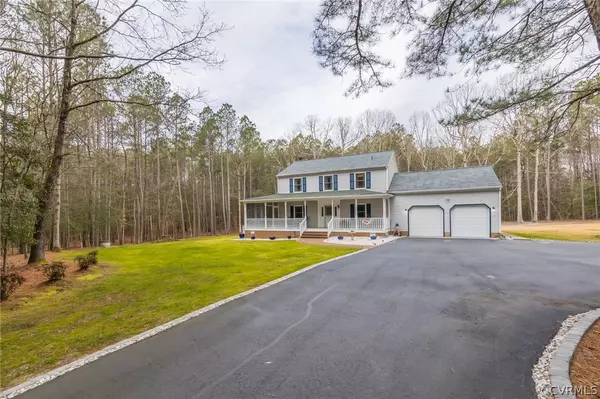$398,000
$389,000
2.3%For more information regarding the value of a property, please contact us for a free consultation.
6900 Tracey CT Gloucester, VA 23061
3 Beds
3 Baths
2,145 SqFt
Key Details
Sold Price $398,000
Property Type Single Family Home
Sub Type Detached
Listing Status Sold
Purchase Type For Sale
Square Footage 2,145 sqft
Price per Sqft $185
Subdivision Queen Annes Forest
MLS Listing ID 2101205
Sold Date 03/08/21
Style Colonial
Bedrooms 3
Full Baths 2
Half Baths 1
Construction Status Actual
HOA Y/N No
Year Built 1987
Annual Tax Amount $1,930
Tax Year 2020
Lot Size 5.810 Acres
Acres 5.81
Property Description
Step into the peace, comfort and quiet serenity of home! This private oasis is hidden away down a winding paved driveway and situated on over 5 gorgeous acres of land in Gloucester. A pristine 3 bedroom, 2/1 bath Colonial, clearly well cared for over the years and exhibits exceptional pride of ownership. Envision yourself sipping morning coffee on the picture perfect front porch. Enjoy weekend barbecues on your lovely deck, evenings playing together in your huge backyard or simply settle into a good book on your inviting screened porch. Warm up with cozy cocoa in front of your gas fireplace during the winter months and hang your favorite hammock out back for those leisurely summer days in the shade! The home has many upgraded features including granite countertops in the kitchen, walk-in closets to help you stay organized and a bonus room over the garage, perfect for an in-home office space, homeschooling room or even an extra bedroom! High quality and surrounded by beauty, this property is a true dream space both indoors and out for any growing family looking for a place to call home.
Location
State VA
County Gloucester
Community Queen Annes Forest
Area 116 - Gloucester
Direction Rt 17N. Left on Rt 616 (Belroi Rd) Right into Queen Anne's Forest. Left on Tracey Court.
Rooms
Basement Crawl Space
Interior
Interior Features Ceiling Fan(s), Separate/Formal Dining Room, Granite Counters
Heating Electric, Heat Pump, Propane
Cooling Central Air
Flooring Ceramic Tile, Partially Carpeted, Wood
Fireplaces Type Masonry, Wood Burning
Fireplace Yes
Appliance Dishwasher, Gas Cooking, Microwave, Propane Water Heater, Refrigerator, Water Softener
Exterior
Exterior Feature Deck, Porch, Storage, Shed, Paved Driveway
Parking Features Attached
Garage Spaces 2.0
Fence None
Pool None
Roof Type Asphalt
Porch Rear Porch, Front Porch, Deck, Porch
Garage Yes
Building
Story 2
Sewer Septic Tank
Water Well
Architectural Style Colonial
Level or Stories Two
Structure Type Frame,Vinyl Siding
New Construction No
Construction Status Actual
Schools
Elementary Schools Bethel
Middle Schools Peasley
High Schools Gloucester
Others
Tax ID 031J-1-23
Ownership Individuals
Security Features Smoke Detector(s)
Financing Conventional
Read Less
Want to know what your home might be worth? Contact us for a FREE valuation!

Our team is ready to help you sell your home for the highest possible price ASAP

Bought with Coldwell Banker Now





