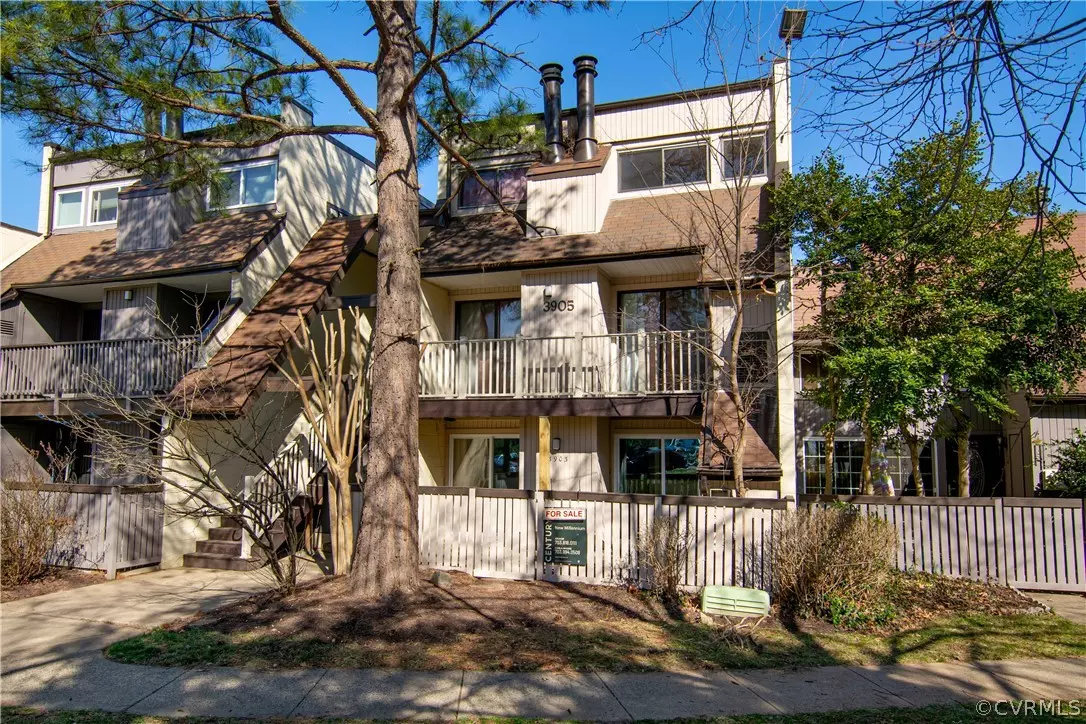$224,375
$220,000
2.0%For more information regarding the value of a property, please contact us for a free consultation.
3903 El Camino PL #4-22 Alexandria, VA 22309
2 Beds
1 Bath
1,037 SqFt
Key Details
Sold Price $224,375
Property Type Condo
Sub Type Condominium
Listing Status Sold
Purchase Type For Sale
Square Footage 1,037 sqft
Price per Sqft $216
MLS Listing ID 2106508
Sold Date 06/18/21
Style Low Rise
Bedrooms 2
Full Baths 1
Construction Status Approximate
HOA Fees $420/mo
HOA Y/N Yes
Year Built 1976
Annual Tax Amount $2,031
Tax Year 2020
Lot Size 0.400 Acres
Acres 0.3996
Property Sub-Type Condominium
Property Description
Welcome to this cute & cozy 2 BR ground level condo unit that offers front & rear patios. This cute spacious unit is conveniently located off of Buchman Rd and El Camino Pl in the Sequoyah Community. The comfy condo is just seconds from public transportation, nearby shops, schools, parks, Ft. Belvoir, Hospitals, air ports, and historic landmarks. The condo has brand new carpet, fresh paint, stainless steel appliances, granite countertops, wood burning fireplace, front loading washer/dryer, newer hot water tank. Ready for immediate move in. Please remove shoes or wear shoe coverings, please make sure doors are locked and please leave a card and provide feedback. *****Please follow current CDC Covid19 safety guidelines by wearing mask, staying 6 ft. apart from others, washing hands and please no more than 3 people at a time while showing*****
Location
State VA
County Fairfax County
Area 215 - Fairfax County
Direction 495 to Route 1(Richmond Highway) towards Mt.Vernon,right onto Buchman Rd or from South Route 1 make left onto Buchman Rd Park on street and walk across grass to 3903 El Camino PL (the back entrance faces Buchman Rd)
Interior
Heating Electric
Cooling Central Air, Electric
Flooring Carpet, Tile
Fireplaces Number 1
Fireplaces Type Wood Burning
Fireplace Yes
Appliance Dryer, Dishwasher, Exhaust Fan, Disposal, Microwave, Refrigerator, Washer
Exterior
Exterior Feature Porch, Storage, Shed
Pool Pool, Community
Community Features Basketball Court, Common Grounds/Area, Clubhouse, Home Owners Association, Playground, Pool, Tennis Court(s)
Amenities Available Landscaping, Management
Roof Type Other
Handicap Access Accessible Full Bath, Accessible Bedroom, Accessible Kitchen
Porch Porch
Garage No
Building
Story 1
Sewer Public Sewer
Water Public
Architectural Style Low Rise
Level or Stories One
Structure Type Other,Wood Siding
New Construction No
Construction Status Approximate
Schools
Elementary Schools Mount Vernon Woods
Middle Schools Walt Whitman
High Schools Mount Vernon
Others
HOA Fee Include Association Management,Clubhouse,Common Areas,Insurance,Maintenance Structure,Pool(s),Sewer,Snow Removal,Trash,Water
Tax ID 1012-10040022
Ownership Individuals
Financing Conventional
Read Less
Want to know what your home might be worth? Contact us for a FREE valuation!

Our team is ready to help you sell your home for the highest possible price ASAP

Bought with NON MLS OFFICE





