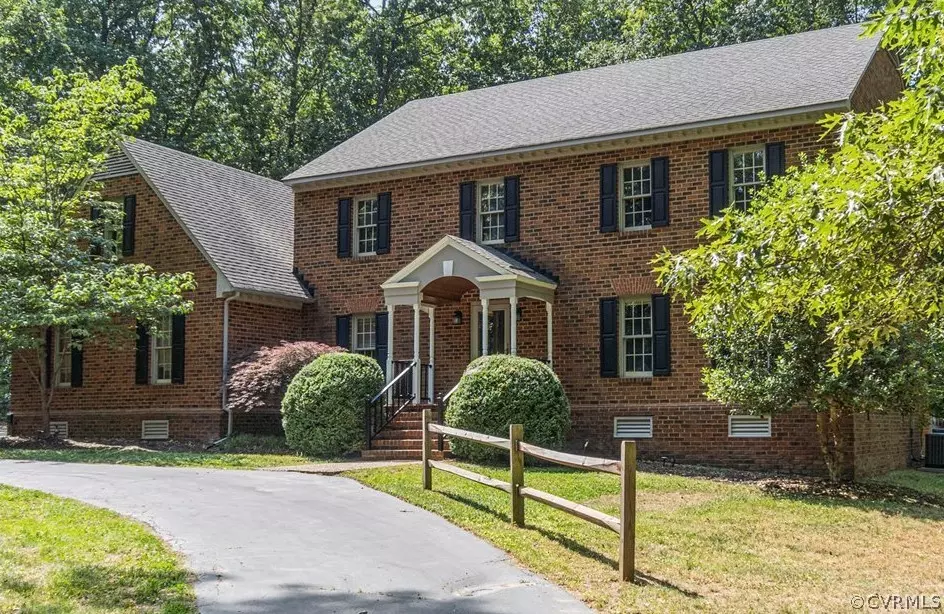$430,000
$429,900
For more information regarding the value of a property, please contact us for a free consultation.
8416 Town Hall CT Henrico, VA 23231
4 Beds
4 Baths
3,456 SqFt
Key Details
Sold Price $430,000
Property Type Single Family Home
Sub Type Detached
Listing Status Sold
Purchase Type For Sale
Square Footage 3,456 sqft
Price per Sqft $124
Subdivision New Market Heights
MLS Listing ID 2109064
Sold Date 08/26/21
Style Colonial,Two Story
Bedrooms 4
Full Baths 2
Half Baths 2
Construction Status Actual
HOA Y/N No
Year Built 1991
Annual Tax Amount $3,175
Tax Year 2020
Lot Size 1.250 Acres
Acres 1.25
Property Description
QUALITY Built Custom ALL BRICK HOME with EVERY Upgrade on a 1.25 ACRE LOT! Formal Dining Room / custom hardwood inlay, Custom Brick Arch into Kitchen. Kitchen has Granite, Tile Backsplash, Coffee Bar/ Desk Area, Formal Living and Dining Rooms w/ Crown and Upgraded Moldings, Eat-in-Kitchen, Awesome Sun room w/ Vaulted Ceilings & Custom Ceiling. Family Room has Hardwoods, Mantle, Gas Logs, 1st Floor Master Bedroom w/ His/Hers Walk-in Closets, En Suite has double vanity, separate shower/jetted tub, 2nd floor bedrooms are spacious and haveLARGE INVITING JACK AND JILL OR 2ND MASTER, HUGE LOFT with Soo Many Options, NEWLY FINISHED OFFICE (just completed this week) with Laminate Floors w/ New Mini Split System(Could be Great 4th Bedroom or Gym) Laundry chute, Christmas Light Switches, Central Vac, 2-Car Garage, paved circular driveway, Large rear deck situated on a beautiful private 1.25 acre lot. NEW- Both heatpumps (2016) NEW Well pump (2018/19) New moisture barrier ( Dec 2020). BACK on the MARKET due to no fault of the sellers- everything checked! Ready for closing!
Location
State VA
County Henrico
Community New Market Heights
Area 40 - Henrico
Direction 295 to Rt 5 East, L onto Turner Road, L onto Town Hall and L onto Town Hall Court
Rooms
Basement Crawl Space
Interior
Interior Features Bookcases, Built-in Features, Separate/Formal Dining Room, Eat-in Kitchen, French Door(s)/Atrium Door(s), Jetted Tub, Kitchen Island, Loft, Bath in Primary Bedroom, Main Level Primary, Pantry
Heating Electric, Heat Pump, Zoned
Cooling Electric, Heat Pump, Zoned
Flooring Carpet, Ceramic Tile, Wood
Fireplaces Number 1
Fireplaces Type Gas, Masonry
Fireplace Yes
Appliance Cooktop, Dishwasher, Electric Water Heater, Oven, Range
Exterior
Exterior Feature Deck, Porch, Paved Driveway
Garage Attached
Garage Spaces 2.0
Fence Back Yard, Partial
Pool None
Waterfront No
Porch Stoop, Deck, Porch
Parking Type Attached, Circular Driveway, Direct Access, Driveway, Garage, Paved
Garage Yes
Building
Lot Description Dead End, Landscaped
Story 2
Sewer Septic Tank
Water Well
Architectural Style Colonial, Two Story
Level or Stories Two
Structure Type Brick,Drywall
New Construction No
Construction Status Actual
Schools
Elementary Schools Mehfoud
Middle Schools Elko
High Schools Varina
Others
Tax ID 827-684-2701
Ownership Individuals
Financing Conventional
Read Less
Want to know what your home might be worth? Contact us for a FREE valuation!

Our team is ready to help you sell your home for the highest possible price ASAP

Bought with Fathom Realty Virginia






