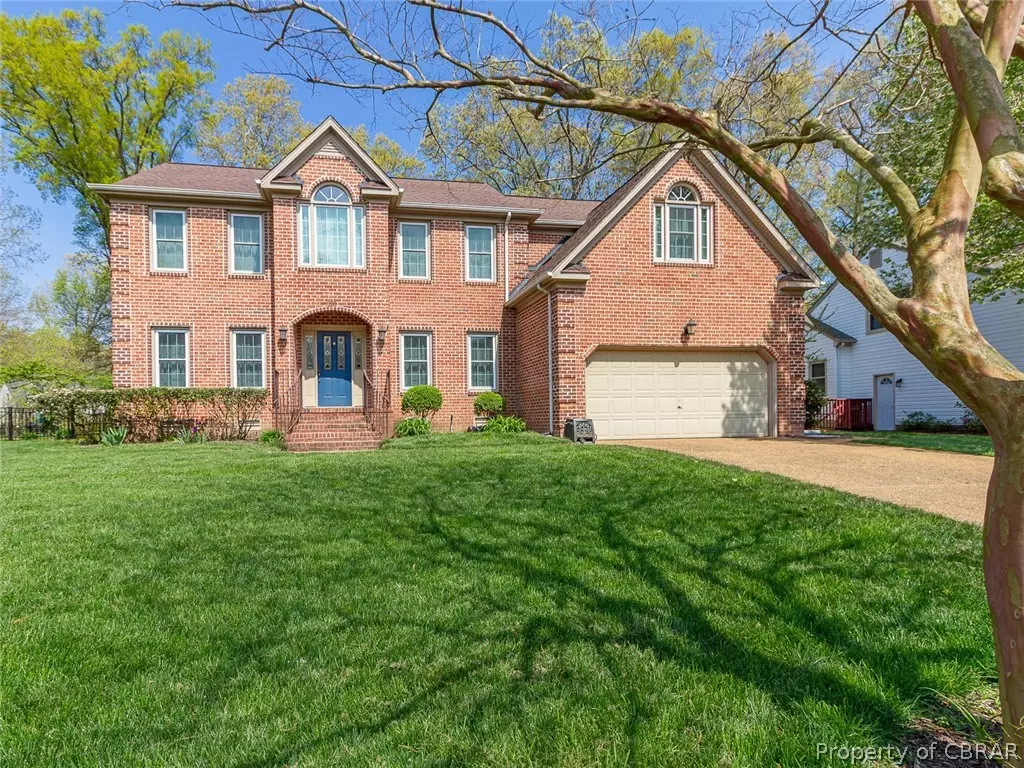$569,000
$539,000
5.6%For more information regarding the value of a property, please contact us for a free consultation.
121 Rockmor LN Yorktown, VA 23693
4 Beds
3 Baths
3,070 SqFt
Key Details
Sold Price $569,000
Property Type Single Family Home
Sub Type Detached
Listing Status Sold
Purchase Type For Sale
Square Footage 3,070 sqft
Price per Sqft $185
Subdivision Wythe Creek Farms
MLS Listing ID 2110327
Sold Date 05/18/21
Style Transitional
Bedrooms 4
Full Baths 3
Construction Status Actual
HOA Fees $22/mo
HOA Y/N Yes
Year Built 1999
Annual Tax Amount $3,795
Tax Year 2020
Lot Size 0.310 Acres
Acres 0.31
Property Description
Welcome to Wythe Creek Farms. On the first floor you will find a large open kitchen with beautiful cabinets, wine chiller and stainless appliances. The large family room with a fireplace is open to the upstairs balcony adding to the spacious flow and feel of the home. The 1st level has a full bath and a flex room that could be an additional bedroom or playroom. Dining and Living rooms are open to Foyer. Upstairs the primary bedroom with bath and walk in closet, has a large area perfect for relaxing! The fenced in back yard is a WOW factor you do not want to miss. The pond adds a peaceful backdrop for this property!
Location
State VA
County York
Community Wythe Creek Farms
Area 122 - York
Direction Victory Blvd, R on Cary's Chapel Rd, R on Brentmeade, L on Rockmor Lane
Interior
Interior Features Balcony, Ceiling Fan(s), Cathedral Ceiling(s), Dining Area, Separate/Formal Dining Room, Double Vanity, Eat-in Kitchen, French Door(s)/Atrium Door(s), Granite Counters, High Ceilings, Loft, Bath in Primary Bedroom, Recessed Lighting, Cable TV
Heating Electric, Natural Gas, Zoned
Cooling Central Air, Electric
Flooring Carpet, Ceramic Tile, Wood
Fireplaces Number 1
Fireplaces Type Gas
Fireplace Yes
Appliance Built-In Oven, Dishwasher, Exhaust Fan, Gas Cooking, Gas Water Heater, Microwave, Refrigerator, Range Hood, Stove, Tankless Water Heater, Wine Cooler
Laundry Washer Hookup, Dryer Hookup, Stacked
Exterior
Exterior Feature Deck, Sprinkler/Irrigation, Lighting, Play Structure, Porch, Paved Driveway
Garage Attached
Garage Spaces 2.0
Fence Back Yard, Fenced, Mixed
Pool None
Community Features Common Grounds/Area, Playground, Park
Waterfront No
Waterfront Description Pond
View Y/N Yes
View Water
Roof Type Asphalt
Topography Sloping
Porch Patio, Screened, Deck, Porch
Parking Type Attached, Direct Access, Driveway, Garage, Garage Door Opener, Oversized, Paved
Garage Yes
Building
Lot Description Sloped
Story 2
Sewer Public Sewer
Water Public
Architectural Style Transitional
Level or Stories Two
Structure Type Brick,Drywall,Vinyl Siding
New Construction No
Construction Status Actual
Schools
Elementary Schools Tabb
Middle Schools Tabb
High Schools Tabb
Others
HOA Fee Include Common Areas
Tax ID 38-11-03-094
Ownership Individuals
Financing VA
Read Less
Want to know what your home might be worth? Contact us for a FREE valuation!

Our team is ready to help you sell your home for the highest possible price ASAP

Bought with Non MLS Member






