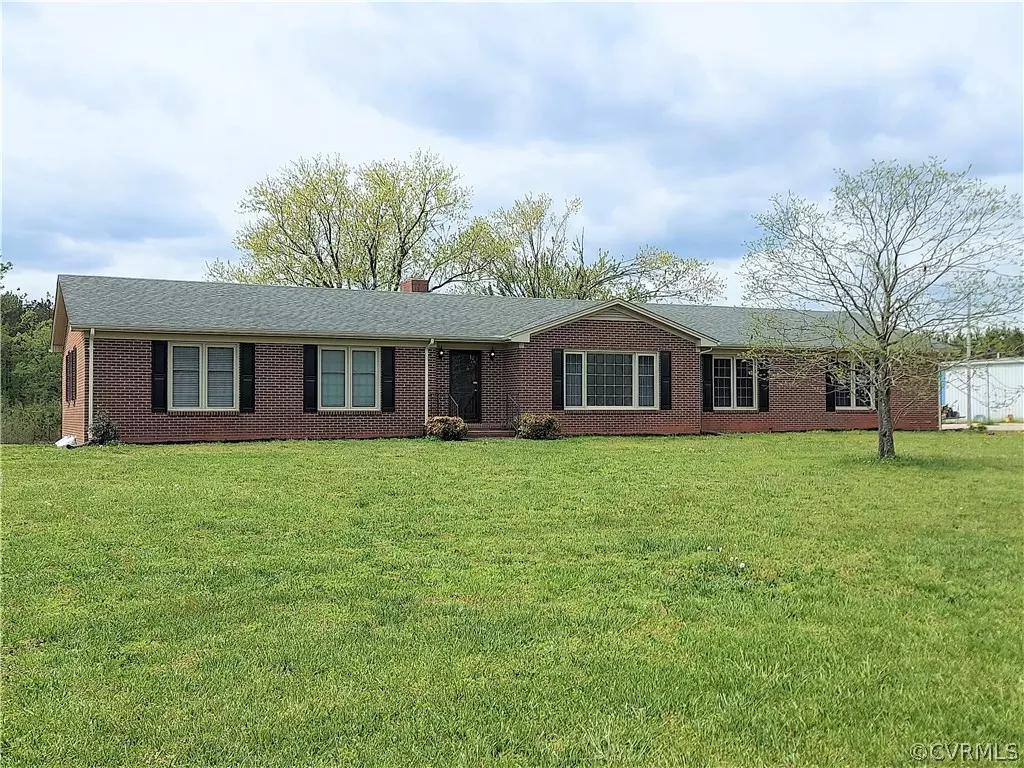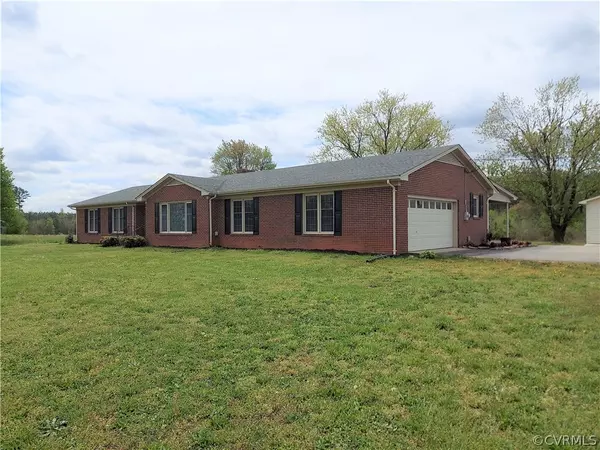$310,000
$315,000
1.6%For more information regarding the value of a property, please contact us for a free consultation.
8631 Christanna HWY Gasburg, VA 23857
4 Beds
3 Baths
2,645 SqFt
Key Details
Sold Price $310,000
Property Type Single Family Home
Sub Type Detached
Listing Status Sold
Purchase Type For Sale
Square Footage 2,645 sqft
Price per Sqft $117
MLS Listing ID 2110326
Sold Date 06/30/21
Style Ranch
Bedrooms 4
Full Baths 3
Construction Status Approximate
HOA Y/N No
Year Built 1972
Annual Tax Amount $1,163
Tax Year 2020
Lot Size 1.600 Acres
Acres 1.6
Property Description
Come visit this spacious 4 bedroom, 3 full bath, ranch style home that boasts of fresh air., and over 2000 sq ft of living space. Perfect for large families, or those who love to entertain. Mostly open floor plan, the home also features a HUGE fully finished basement that you can use your imagination for use, large library/office room with built in shelves and desk, florida room, and back patio for relaxing. There are hardwood floors throughout, all stainless steel appliances in your beautful kitchen, ceiling fans in each bedroom, and a large laundry/mudroom. Don't forget to enjoy Lake Gaston that is only 10 minutes away! This home should definitley make it to the top of your list, so set your appointment today!
Location
State VA
County Brunswick
Area 72 - Brunswick
Direction I-85 S to exit 39 for County Rd. Turn left onto Old Stage Rd Turn right onto US-58 W. Take the US-58 BUS W/VA-46 exit, then turn left. Continue 7.9 miles, and the home will be on your right.
Rooms
Basement Full, Finished, Heated, Sump Pump
Interior
Interior Features Bookcases, Built-in Features, Bedroom on Main Level, Bay Window, Ceiling Fan(s), Dining Area, Separate/Formal Dining Room, French Door(s)/Atrium Door(s), High Speed Internet, Main Level Primary, Pantry, Recessed Lighting, Solid Surface Counters, Cable TV, Wired for Data
Heating Baseboard, Electric, Hot Water
Cooling Central Air
Flooring Carpet, Tile, Wood
Fireplaces Number 2
Fireplaces Type Masonry, Wood Burning
Fireplace Yes
Window Features Thermal Windows
Appliance Dishwasher, Exhaust Fan, Electric Cooking, Electric Water Heater, Microwave, Oven, Refrigerator, Smooth Cooktop, Stove
Laundry Washer Hookup, Dryer Hookup
Exterior
Exterior Feature Lighting, Out Building(s), Porch, Paved Driveway, Unpaved Driveway
Garage Attached
Garage Spaces 4.0
Fence None
Pool None
Waterfront No
Roof Type Composition,Shingle
Porch Rear Porch, Patio, Porch
Parking Type Attached, Direct Access, Driveway, Detached, Garage, Off Street, Paved, Two Spaces, Unpaved, Workshop in Garage
Garage Yes
Building
Lot Description Cleared, Level
Story 1
Sewer Septic Tank
Water Well
Architectural Style Ranch
Level or Stories One
Additional Building Outbuilding
Structure Type Brick,Drywall
New Construction No
Construction Status Approximate
Schools
Elementary Schools Meherrin Powellton
Middle Schools James S. Russell
High Schools Brunswick
Others
Tax ID 82-18-B-4
Ownership Individuals
Security Features Smoke Detector(s)
Financing Conventional
Read Less
Want to know what your home might be worth? Contact us for a FREE valuation!

Our team is ready to help you sell your home for the highest possible price ASAP

Bought with NON MLS OFFICE






