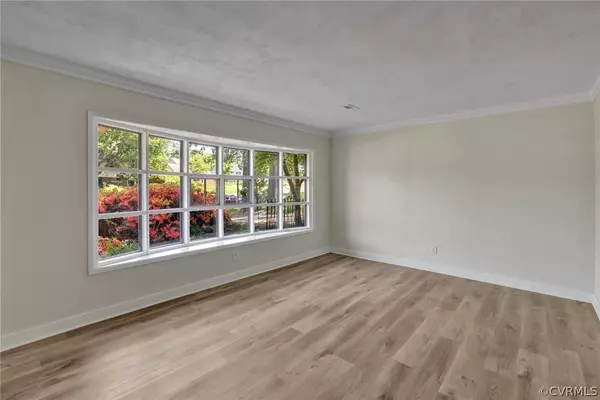$320,000
$309,000
3.6%For more information regarding the value of a property, please contact us for a free consultation.
1320 Elon RD Henrico, VA 23229
4 Beds
3 Baths
2,361 SqFt
Key Details
Sold Price $320,000
Property Type Single Family Home
Sub Type Detached
Listing Status Sold
Purchase Type For Sale
Square Footage 2,361 sqft
Price per Sqft $135
Subdivision Farmington
MLS Listing ID 2113754
Sold Date 07/16/21
Style A-Frame,Two Story
Bedrooms 4
Full Baths 3
Construction Status Actual
HOA Y/N No
Year Built 1958
Annual Tax Amount $2,062
Tax Year 2020
Lot Size 0.379 Acres
Acres 0.3789
Property Description
Fabulous renovated/updated home in a prime location! This fantastic home has 4 bedrooms, 3 full baths, sits on a large .38 acre lot and is move-in ready! Features include beautiful new floors throughout, freshly painted interior, new tile showers and much more. The large eat-in kitchen has new granite counters, subway tile backsplash and stainless steel appliances, including a gas range. The private master suite has a full bath, cathedral ceiling and double glass doors taking you to a deck to enjoy the back yard. The first level also has a 2nd bedroom, office & laundry area and large living and family rooms. Upstairs you will find two more nice-sized bedrooms and a full renovated bath. Outside is the fenced-in yard, garage, private driveway and the beautiful large landscaped lot. This wonderful home is within walking distance to Pinchbeck Elementary and Quioccasin Middle schools and close to shopping, restaurants and other entertainment. A wonderful home in a great location, just waiting for you!
Location
State VA
County Henrico
Community Farmington
Area 22 - Henrico
Direction From Quioccasin Road, take Farmington Drive to Elon Road, house is on the right.
Rooms
Basement Crawl Space
Interior
Interior Features Bay Window, Ceiling Fan(s), Eat-in Kitchen, Granite Counters, Bath in Primary Bedroom, Pantry, Recessed Lighting, Walk-In Closet(s)
Heating Baseboard, Electric, Natural Gas, Radiant, Zoned
Cooling Central Air
Flooring Vinyl
Fireplace No
Appliance Dishwasher, Gas Cooking, Disposal, Gas Water Heater, Range, Refrigerator
Laundry Washer Hookup, Dryer Hookup, Stacked
Exterior
Exterior Feature Deck, Storage, Shed, Paved Driveway
Garage Spaces 1.0
Fence Back Yard, Chain Link, Fenced
Pool None
Waterfront No
Roof Type Composition
Porch Rear Porch, Deck
Parking Type Direct Access, Driveway, Off Street, Paved
Garage Yes
Building
Lot Description Landscaped
Story 2
Foundation Slab
Sewer Public Sewer
Water Public
Architectural Style A-Frame, Two Story
Level or Stories Two
Structure Type Brick,Block,Vinyl Siding
New Construction No
Construction Status Actual
Schools
Elementary Schools Pinchbeck
Middle Schools Quioccasin
High Schools Freeman
Others
Tax ID 749-744-0878
Ownership Corporate
Financing Conventional
Special Listing Condition Corporate Listing
Read Less
Want to know what your home might be worth? Contact us for a FREE valuation!

Our team is ready to help you sell your home for the highest possible price ASAP

Bought with Valentine Properties






