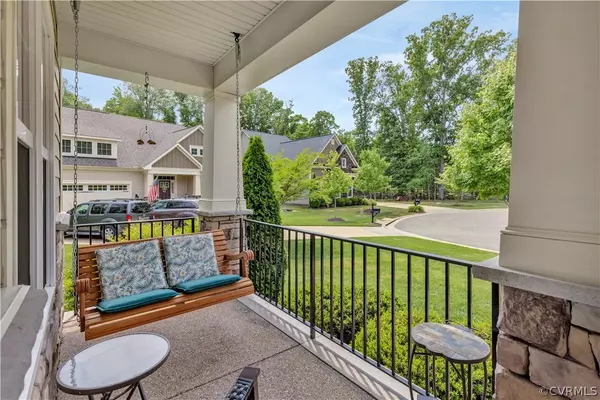$529,500
$529,500
For more information regarding the value of a property, please contact us for a free consultation.
1304 Hounslow DR Manakin Sabot, VA 23103
3 Beds
3 Baths
2,282 SqFt
Key Details
Sold Price $529,500
Property Type Single Family Home
Sub Type Detached
Listing Status Sold
Purchase Type For Sale
Square Footage 2,282 sqft
Price per Sqft $232
Subdivision Parke At Saddlecreek
MLS Listing ID 2115566
Sold Date 06/30/21
Style Craftsman,Ranch
Bedrooms 3
Full Baths 2
Half Baths 1
Construction Status Actual
HOA Fees $195/mo
HOA Y/N Yes
Year Built 2015
Annual Tax Amount $2,806
Tax Year 2020
Lot Size 0.256 Acres
Acres 0.256
Property Description
Picture perfect one level living in highly desirable Parke at Saddlecreek community. Before even setting foot into this lovely 3 BR Wellington model you will marvel at the stone and hardiplank craftsman exterior featuring a wonderful covered front porch with the swing already in place! Enter through the leaded glass front door into the sparkling foyer with adjacent dining room. A spacious vaulted family room includes hardwood floors and a gas fireplace and is open to the bright eat-in kitchen with it's huge island and tremendous cabinetry. A sliding door from the kitchen ushers you onto the delightful 14' x 14' screened porch overlooking the private back yard. The large master bedroom suite includes plantation shutters on the windows along with a walk-in closet and luxury master bath. The finished garage is impressive and has access to an unfinished storage/workshop area above. Premium lot location at the end of a cul-de-sac with a 20 acre horse farm across the street and 10 acres of private woods behind, you are still so convenient to Short Pump shopping and Rt 288 and I-64. No yard maintenance worries as it's included in HOA. Schedule your visit today!
Location
State VA
County Goochland
Community Parke At Saddlecreek
Area 24 - Goochland
Direction Per GPS
Rooms
Basement Crawl Space
Interior
Interior Features Bedroom on Main Level, Butler's Pantry, Ceiling Fan(s), Separate/Formal Dining Room, Double Vanity, Eat-in Kitchen, High Ceilings, Kitchen Island, Bath in Primary Bedroom, Main Level Primary, Pantry, Recessed Lighting, Solid Surface Counters, Walk-In Closet(s)
Heating Electric, Heat Pump
Cooling Central Air, Heat Pump
Flooring Ceramic Tile, Partially Carpeted, Vinyl, Wood
Fireplaces Number 1
Fireplaces Type Gas, Vented
Fireplace Yes
Appliance Dishwasher, Electric Cooking, Disposal, Microwave, Oven, Propane Water Heater, Refrigerator, Smooth Cooktop, Tankless Water Heater
Exterior
Garage Attached
Garage Spaces 2.0
Fence None
Pool None
Waterfront No
Roof Type Composition
Porch Deck, Front Porch, Screened
Parking Type Attached, Direct Access, Finished Garage, Garage, Garage Door Opener, Storage
Garage Yes
Building
Story 1
Sewer Public Sewer
Water Public
Architectural Style Craftsman, Ranch
Level or Stories One
Structure Type Brick,Frame,HardiPlank Type,Stone
New Construction No
Construction Status Actual
Schools
Elementary Schools Randolph
Middle Schools Goochland
High Schools Goochland
Others
HOA Fee Include Common Areas,Maintenance Grounds,Snow Removal,Trash
Tax ID 47-38-0-66-0
Ownership Individuals
Financing Conventional
Read Less
Want to know what your home might be worth? Contact us for a FREE valuation!

Our team is ready to help you sell your home for the highest possible price ASAP

Bought with Oakstone Properties






