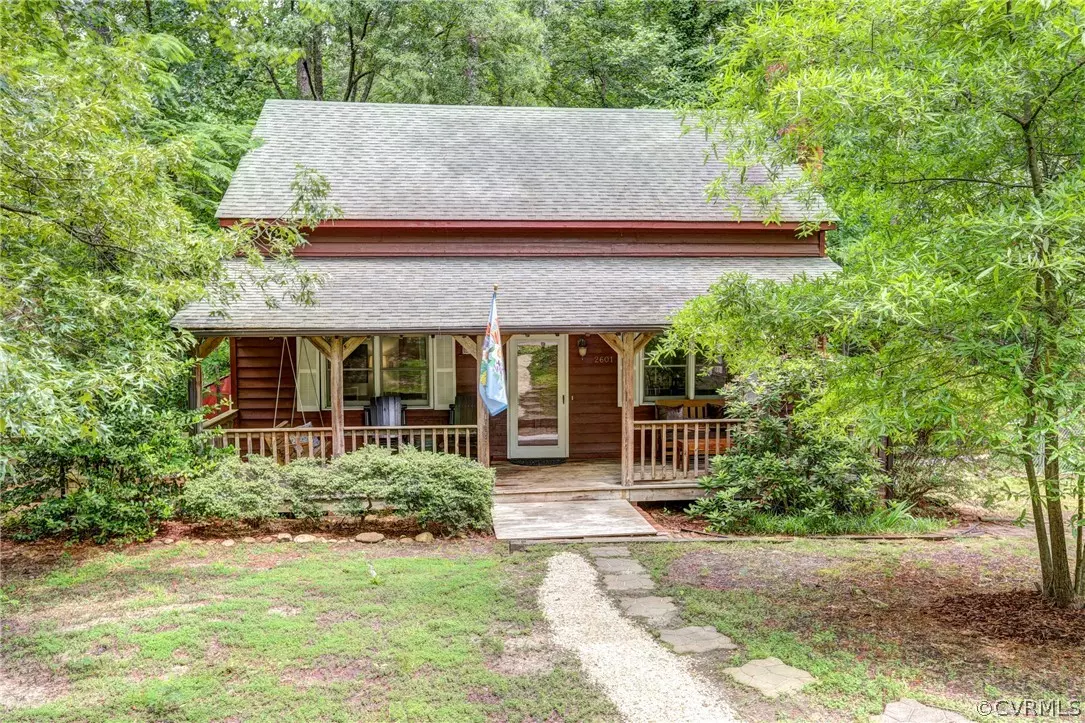$350,000
$299,950
16.7%For more information regarding the value of a property, please contact us for a free consultation.
2601 Lansdale RD Richmond, VA 23225
3 Beds
2 Baths
1,373 SqFt
Key Details
Sold Price $350,000
Property Type Single Family Home
Sub Type Detached
Listing Status Sold
Purchase Type For Sale
Square Footage 1,373 sqft
Price per Sqft $254
Subdivision Stratford Hills
MLS Listing ID 2115843
Sold Date 07/15/21
Style Cape Cod
Bedrooms 3
Full Baths 2
Construction Status Actual
HOA Y/N No
Year Built 1984
Annual Tax Amount $2,496
Tax Year 2020
Lot Size 0.510 Acres
Acres 0.51
Property Description
A private, rustic escape with all the comfort of nearby schools, shops, and restaurants in the Bon Air area. Find your secluded home hidden within mature foliage, right off of Forest Hill Ave. Pass the full front porch to enter into the open concept first floor with hardwood floors. Living room features a vaulted ceiling and exposed knotty pine accent wall bordering the 2 story brick wood burning fireplace and mantle. Kitchen has beautiful granite counters and stainless steel appliances, and an adjacent dining area. Find the first floor bedroom around the corner, along with a full hall bath that features a custom vanity with copper sink. Upstairs, find two more bedrooms and a hall bath with rustic double vanity and tile accents. Primary bedroom features a walk in closet. From the enclosed porch with washer/dryer on the first floor, admire the view of your large, fenced, wooded backyard from the deck. Tons of outdoor storage in the detached shed and space below the rear deck. Get that private "cabin in the woods" feel with the convenience of the location. This is a rare find that you won’t want to miss!
Location
State VA
County Richmond City
Community Stratford Hills
Area 60 - Richmond
Direction Forest Hill Ave to Lansdale.
Rooms
Basement Crawl Space
Interior
Interior Features Bedroom on Main Level, Ceiling Fan(s), Cathedral Ceiling(s), Dining Area, Double Vanity, French Door(s)/Atrium Door(s), Granite Counters, Pantry, Walk-In Closet(s)
Heating Electric, Heat Pump
Cooling Heat Pump
Flooring Carpet, Laminate, Wood
Fireplaces Number 1
Fireplaces Type Masonry, Wood Burning
Fireplace Yes
Appliance Dryer, Dishwasher, Electric Cooking, Electric Water Heater, Microwave, Oven, Refrigerator, Stove, Washer
Laundry Washer Hookup, Dryer Hookup
Exterior
Exterior Feature Deck, Lighting, Porch, Storage, Shed, Unpaved Driveway
Fence Back Yard, Fenced
Pool None
Waterfront No
Roof Type Composition
Porch Rear Porch, Front Porch, Deck, Porch
Parking Type Driveway, Unpaved
Garage No
Building
Sewer Public Sewer
Water Public
Architectural Style Cape Cod
Structure Type Cedar,Drywall,Frame
New Construction No
Construction Status Actual
Schools
Elementary Schools Fisher
Middle Schools Thompson
High Schools Huguenot
Others
Tax ID C003-0170-061
Ownership Individuals
Financing Conventional
Read Less
Want to know what your home might be worth? Contact us for a FREE valuation!

Our team is ready to help you sell your home for the highest possible price ASAP

Bought with Fathom Realty Virginia






