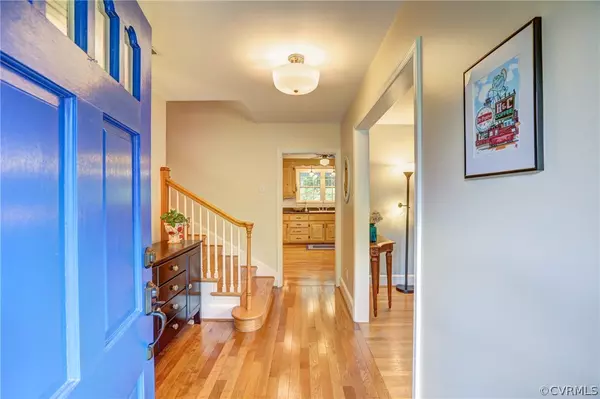$451,000
$374,950
20.3%For more information regarding the value of a property, please contact us for a free consultation.
7636 Piney Branch RD Richmond, VA 23225
3 Beds
3 Baths
2,427 SqFt
Key Details
Sold Price $451,000
Property Type Single Family Home
Sub Type Detached
Listing Status Sold
Purchase Type For Sale
Square Footage 2,427 sqft
Price per Sqft $185
Subdivision Cherokee Estates
MLS Listing ID 2115850
Sold Date 07/26/21
Style Tri-Level
Bedrooms 3
Full Baths 2
Half Baths 1
Construction Status Actual
HOA Y/N No
Year Built 1960
Annual Tax Amount $3,660
Tax Year 2020
Lot Size 0.771 Acres
Acres 0.7707
Property Description
Located just blocks from the James River, this lovely tri-level in Stratford Hills will quickly feel like home. Immediately fall in love with this home as you pull in, bordered by mature landscaping and blooming shrubs. Enter into the foyer and notice hardwood floors that flow throughout the main and upper levels. Living room lets in light from a huge front window and offers a wood burning fireplace. Adjacent dining room has crown and chair molding and flows right into the kitchen that features granite counters, subway tile backsplash, wall oven, and a huge refrigerator. Downstairs, relax in the oversized paneled family room, featuring exposed wood beams, another wood burning fireplace, and immediate access to the driveway. A workshop/laundry room is also on this lower level. On the upper level, find your primary bedroom with ensuite bath, along with two more nicely sized bedrooms and updated hall bath. Enjoy the view of your huge, private, beautifully landscaped backyard from the comfort of the screened-in porch and patio, perfect for entertaining or relaxing! Hot water heater and roof 2018. Well maintained home in an excellent location!
Location
State VA
County Richmond City
Community Cherokee Estates
Area 60 - Richmond
Direction Huguenot Rd to Riverside Dr, right onto Rockfalls Dr, right onto Piney Branch Rd. House on the right.
Rooms
Basement Crawl Space
Interior
Interior Features Bathroom Rough-In, Ceiling Fan(s), Separate/Formal Dining Room, French Door(s)/Atrium Door(s), Granite Counters, Bath in Primary Bedroom, Recessed Lighting
Heating Baseboard, Hot Water, Oil
Cooling Central Air
Flooring Carpet, Wood
Fireplaces Number 2
Fireplaces Type Wood Burning
Fireplace Yes
Appliance Built-In Oven, Cooktop, Dryer, Dishwasher, Electric Cooking, Electric Water Heater, Oven, Range, Refrigerator, Range Hood, Washer
Laundry Washer Hookup, Dryer Hookup
Exterior
Exterior Feature Lighting, Porch, Storage, Shed, Paved Driveway
Fence Back Yard, Fenced
Pool None
Waterfront No
Roof Type Shingle
Porch Rear Porch, Patio, Screened, Porch
Parking Type Driveway, Paved
Garage No
Building
Story 3
Sewer Public Sewer
Water Public
Architectural Style Tri-Level
Level or Stories Three Or More, Multi/Split
Structure Type Brick,Drywall
New Construction No
Construction Status Actual
Schools
Elementary Schools Southampton
Middle Schools Thompson
High Schools Huguenot
Others
Tax ID C004-0250-028
Ownership Individuals
Financing Cash
Read Less
Want to know what your home might be worth? Contact us for a FREE valuation!

Our team is ready to help you sell your home for the highest possible price ASAP

Bought with RE/MAX Commonwealth






