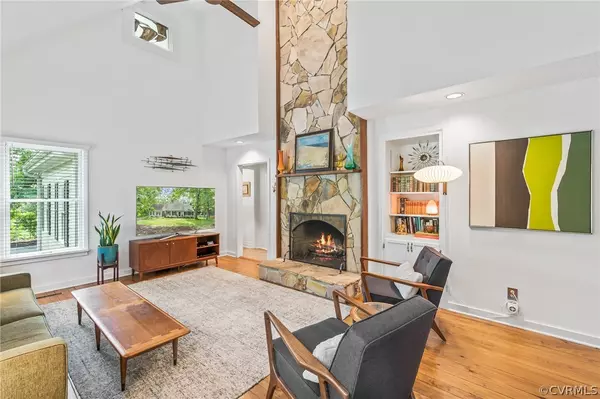$376,000
$324,900
15.7%For more information regarding the value of a property, please contact us for a free consultation.
8401 Summit Acres DR Richmond, VA 23235
3 Beds
3 Baths
1,926 SqFt
Key Details
Sold Price $376,000
Property Type Single Family Home
Sub Type Single Family Residence
Listing Status Sold
Purchase Type For Sale
Square Footage 1,926 sqft
Price per Sqft $195
Subdivision Summit Acres
MLS Listing ID 2116967
Sold Date 07/14/21
Style Contemporary,Two Story
Bedrooms 3
Full Baths 2
Half Baths 1
Construction Status Actual
HOA Y/N No
Year Built 1985
Annual Tax Amount $2,427
Tax Year 2019
Lot Size 0.364 Acres
Acres 0.364
Property Sub-Type Single Family Residence
Property Description
This HOME has it ALL! Perfectly located in the heart of Bon Air, this METICULOUSLY maintained 3 BR with BONUS Room and 2 1/2 renovated baths AND 2-Car Garage boasts a 1st Floor Primary Bedroom, as well as an incredible 2-Story Family Room with soaring ceilings and a gorgeous stone, wood burning fireplace. The beautiful Kitchen is filled with sunlight and has been recently renovated with new granite, stainless appliances, gas cooking AND the wall has been opened into the Dining Room to reveal an exposed brick wall and create an Island Bar, as well as recessed bar area. The Dining Room has access to a wonderful screened porch with adjacent deck, which overlooks a picturesque back yard. The spacious 1st Floor Primary Bedroom has renovated en suite bath and an awesome walk-in closet. 2 additional bedrooms upstairs are well-sized PLUS there is a great bonus room that would make an excellent office, rec room or even an additional bedroom! AND, the upstairs hall bath was stunningly renovated in 2020. New flip clean gutters and front walkway . Freshly painted interior and exterior. This home is a TRUE gem! Must see!
Location
State VA
County Chesterfield
Community Summit Acres
Area 64 - Chesterfield
Direction South on Buford Road take right on Summit Acres.
Rooms
Basement Crawl Space
Interior
Interior Features High Ceilings
Heating Electric, Zoned
Cooling Central Air
Flooring Partially Carpeted, Wood
Fireplaces Number 1
Fireplaces Type Stone, Wood Burning
Fireplace Yes
Exterior
Exterior Feature Deck, Porch, Paved Driveway
Fence None, Partial
Pool None
Roof Type Composition
Porch Rear Porch, Screened, Deck, Porch
Garage No
Building
Sewer Public Sewer
Water Public
Architectural Style Contemporary, Two Story
Structure Type Brick,Drywall,HardiPlank Type
New Construction No
Construction Status Actual
Schools
Elementary Schools Crestwood
Middle Schools Robious
High Schools James River
Others
Tax ID 758-70-90-96-500-000
Ownership Individuals
Financing Conventional
Read Less
Want to know what your home might be worth? Contact us for a FREE valuation!

Our team is ready to help you sell your home for the highest possible price ASAP

Bought with EXP Realty LLC





