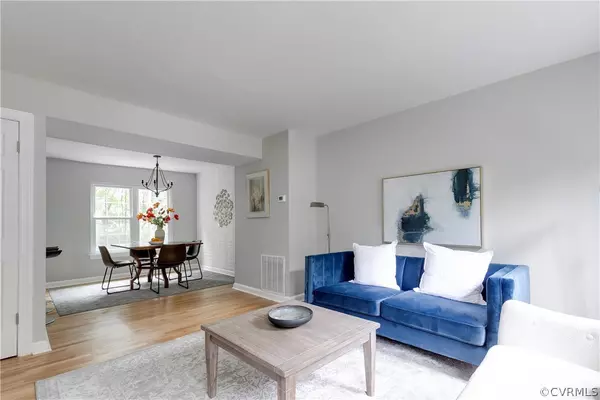$225,000
$225,000
For more information regarding the value of a property, please contact us for a free consultation.
11603 Timberly Waye #11603 Richmond, VA 23238
2 Beds
2 Baths
1,518 SqFt
Key Details
Sold Price $225,000
Property Type Townhouse
Sub Type Townhouse
Listing Status Sold
Purchase Type For Sale
Square Footage 1,518 sqft
Price per Sqft $148
Subdivision Sussex Wood
MLS Listing ID 2117448
Sold Date 07/20/21
Style Split-Foyer
Bedrooms 2
Full Baths 1
Half Baths 1
Construction Status Actual
HOA Fees $179/mo
HOA Y/N Yes
Year Built 1982
Annual Tax Amount $1,583
Tax Year 2020
Lot Size 1,616 Sqft
Acres 0.0371
Property Description
Welcome to1603 Timberly Waye! This stunning FULLY UPDATED townhouse has THREE levels of fully turnkey living space. Through the front door you step directly into a living room, then a full eat-in kitchen with updated, stylish finishes! This unit features 2 large bedrooms and two large bathrooms! With updated fixtures, a fresh neutral palette, and ample natural light!! The large FENCED IN backyard has a great grilling/patio area and plenty of green space. Just minuted from great restaurants, shopping, and everything Richmond has to offer! Do not miss your opportunity to live in the convenient, beautiful community of Sussex Wood!
Location
State VA
County Henrico
Community Sussex Wood
Area 22 - Henrico
Direction Gayton Rd to Ryandale Rd to Timberly Waye
Rooms
Basement Full, Finished, Walk-Out Access
Interior
Interior Features Ceiling Fan(s), Dining Area, Eat-in Kitchen, Granite Counters
Heating Electric, Forced Air
Cooling Central Air
Flooring Laminate, Wood
Fireplaces Number 1
Fireplaces Type Gas, Masonry
Fireplace Yes
Appliance Dishwasher, Electric Water Heater, Disposal, Oven, Stove
Laundry Washer Hookup, Dryer Hookup
Exterior
Fence Back Yard, Fenced, Privacy
Pool Community, In Ground, Pool
Community Features Basketball Court, Common Grounds/Area, Clubhouse, Community Pool, Home Owners Association, Tennis Court(s)
Amenities Available Landscaping, Management
Waterfront No
Roof Type Composition
Garage No
Building
Story 2
Sewer Public Sewer
Water Public
Architectural Style Split-Foyer
Level or Stories Two, Multi/Split
Structure Type Drywall,Frame,Vinyl Siding
New Construction No
Construction Status Actual
Schools
Elementary Schools Carver
Middle Schools Quioccasin
High Schools Godwin
Others
HOA Fee Include Association Management,Common Areas,Maintenance Grounds,Pool(s),Recreation Facilities,Snow Removal,Trash
Tax ID 737-749-4352
Ownership Individuals
Financing FHA
Read Less
Want to know what your home might be worth? Contact us for a FREE valuation!

Our team is ready to help you sell your home for the highest possible price ASAP

Bought with EXP Realty LLC






