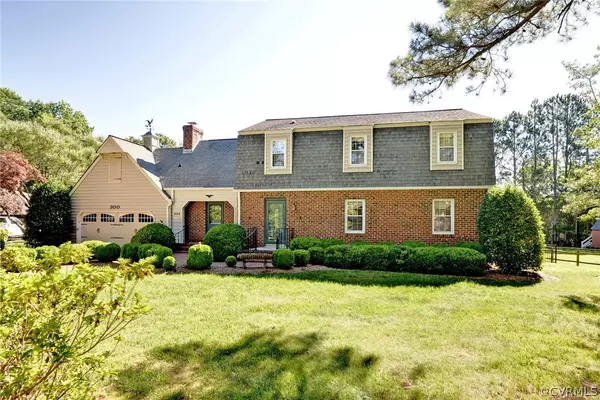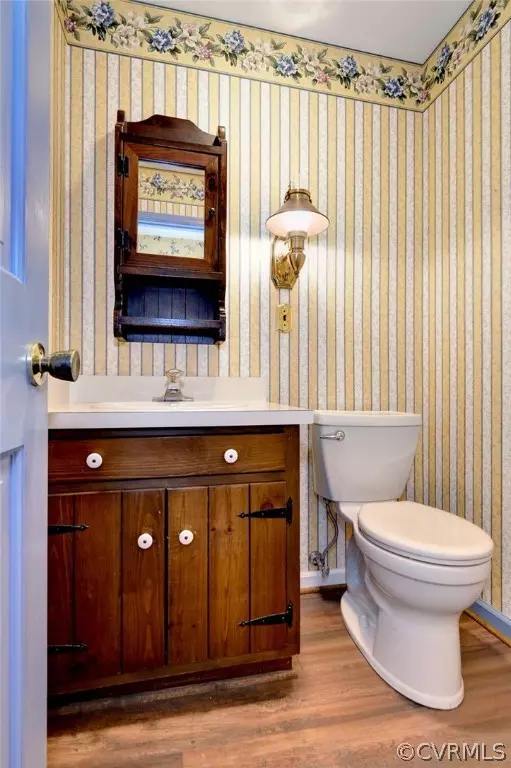$399,900
$399,900
For more information regarding the value of a property, please contact us for a free consultation.
300 Bolivar DR Yorktown, VA 23692
4 Beds
3 Baths
2,272 SqFt
Key Details
Sold Price $399,900
Property Type Single Family Home
Sub Type Single Family Residence
Listing Status Sold
Purchase Type For Sale
Square Footage 2,272 sqft
Price per Sqft $176
Subdivision Harris Grove
MLS Listing ID 2119435
Sold Date 09/10/21
Style Colonial,Two Story
Bedrooms 4
Full Baths 2
Half Baths 1
Construction Status Actual
HOA Y/N No
Year Built 1976
Annual Tax Amount $2,442
Tax Year 2020
Lot Size 0.530 Acres
Acres 0.53
Property Sub-Type Single Family Residence
Property Description
Beautiful 2 story partial brick, Colonial park like setting with huge 2 story workshop located in back of home. Charming side entrance opens to family room with wood burning fireplace, 4 bedrooms upstairs including primary bedroom and bath, 2.5 baths, screened in porch opens to landscaped bricked patio in backyard, 2 car garage, .529 acres. Primary bathroom has been renovated including huge walk-in shower. Large kitchen, quaint separate eat-in area with bay window view. Corian countertops, induction oven, wood flooring and carpet throughout, exquisite dental crown molding. Welcome foyer entrance leads to spacious living room, large formal dining room overlooking beautiful fenced in landscaped backyard. Plenty of storage and walk-in attic space. 2 story workshop for a handy individual is spacious and private. Accessible to shopping, restaurants, marinas, Fort Eustis, Rt. 17, I-64 medical, Williamsburg, Hampton Roads, Outer Banks, and Richmond.
Location
State VA
County York
Community Harris Grove
Area 122 - York
Direction (L) George Washington Memorial Hwy, (R) Battle Rd, (R) 634, (L) Bolivar Dr.
Rooms
Basement Crawl Space
Interior
Interior Features Beamed Ceilings, Butler's Pantry, Bay Window, Ceiling Fan(s), Separate/Formal Dining Room, Eat-in Kitchen, French Door(s)/Atrium Door(s), High Speed Internet, Bath in Primary Bedroom, Pantry, Solid Surface Counters, Cable TV, Wired for Data, Programmable Thermostat
Heating Baseboard, Electric
Cooling Central Air, Electric
Flooring Laminate, Partially Carpeted, Tile
Fireplaces Number 1
Fireplaces Type Masonry, Wood Burning
Fireplace Yes
Window Features Thermal Windows
Appliance Built-In Oven, Cooktop, Dryer, Dishwasher, Electric Water Heater, Freezer, Ice Maker, Microwave, Range, Range Hood, Smooth Cooktop, Washer
Laundry Washer Hookup, Dryer Hookup
Exterior
Exterior Feature Lighting, Out Building(s), Porch, Storage, Shed, Paved Driveway
Parking Features Attached
Garage Spaces 2.0
Fence Back Yard, Fenced, Picket
Pool None
Roof Type Asbestos Shingle,Shingle
Handicap Access Accessibility Features, Grab Bars, Low Threshold Shower, Accessible Doors
Porch Rear Porch, Screened, Porch
Garage Yes
Building
Lot Description Landscaped, Wooded
Story 2
Sewer Public Sewer
Water Public
Architectural Style Colonial, Two Story
Level or Stories Two
Additional Building Garage(s), Outbuilding
Structure Type Brick,Drywall,Frame,Vinyl Siding
New Construction No
Construction Status Actual
Schools
Elementary Schools Seaford
Middle Schools Yorktown
High Schools York
Others
Tax ID R09C-2026-2075
Ownership Estate
Security Features Security System,Smoke Detector(s)
Financing VA
Special Listing Condition Estate
Read Less
Want to know what your home might be worth? Contact us for a FREE valuation!

Our team is ready to help you sell your home for the highest possible price ASAP

Bought with NON MLS OFFICE





