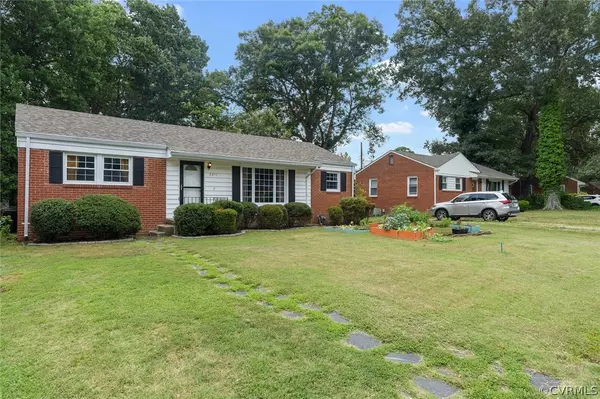$286,550
$269,950
6.1%For more information regarding the value of a property, please contact us for a free consultation.
2211 Mendota DR Richmond, VA 23229
3 Beds
2 Baths
1,395 SqFt
Key Details
Sold Price $286,550
Property Type Single Family Home
Sub Type Detached
Listing Status Sold
Purchase Type For Sale
Square Footage 1,395 sqft
Price per Sqft $205
Subdivision Cavalier Park
MLS Listing ID 2121488
Sold Date 08/23/21
Style Ranch
Bedrooms 3
Full Baths 2
Construction Status Actual
HOA Y/N No
Year Built 1955
Annual Tax Amount $1,899
Tax Year 2021
Lot Size 0.284 Acres
Acres 0.2845
Property Description
West End 3 bedroom, 2 bath Brick Ranch is ready for a new owner!! All the expensive things have been taken care of: roof (2018), painted bedrooms, living room & dining room (2018); original hardwood floors; a huge newer (2017) 250 sqft screened porch, & a family room with fireplace! New dishwasher, new fridge, new oven and stove. Hall bathroom was recently updated. The exterior is maintenance free - Brick, vinyl & energy efficient windows & doors! The home also features a paved driveway on a large, level lot, with a large fenced back yard! A great find in a well established neighborhood in the heart of the West End! Come check it out today!
Location
State VA
County Henrico
Community Cavalier Park
Area 22 - Henrico
Direction Go South on N Parham, left on Frodon , right no Fon Du Lacr Rd, left on Dobbin, right on Mendota.
Rooms
Basement Crawl Space
Interior
Interior Features Bedroom on Main Level, Dining Area, Paneling/Wainscoting
Heating Electric, Forced Air, Heat Pump, Natural Gas
Cooling Central Air, Electric
Flooring Linoleum, Tile, Wood
Fireplaces Number 1
Fireplaces Type Masonry
Fireplace Yes
Appliance Dryer, Dishwasher, Disposal, Gas Water Heater, Oven, Refrigerator, Stove
Laundry Dryer Hookup
Exterior
Exterior Feature Porch, Paved Driveway
Fence Chain Link, Fenced, Partial
Pool None
Waterfront No
Roof Type Shingle
Porch Rear Porch, Screened, Porch
Parking Type Driveway, Off Street, Paved
Garage No
Building
Lot Description Level
Story 1
Sewer Public Sewer
Water Public
Architectural Style Ranch
Level or Stories One
Structure Type Brick,Drywall
New Construction No
Construction Status Actual
Schools
Elementary Schools Three Chopt
Middle Schools Tuckahoe
High Schools Tucker
Others
Tax ID 759-748-6459
Ownership Individuals
Financing Conventional
Read Less
Want to know what your home might be worth? Contact us for a FREE valuation!

Our team is ready to help you sell your home for the highest possible price ASAP

Bought with Joyner Fine Properties






