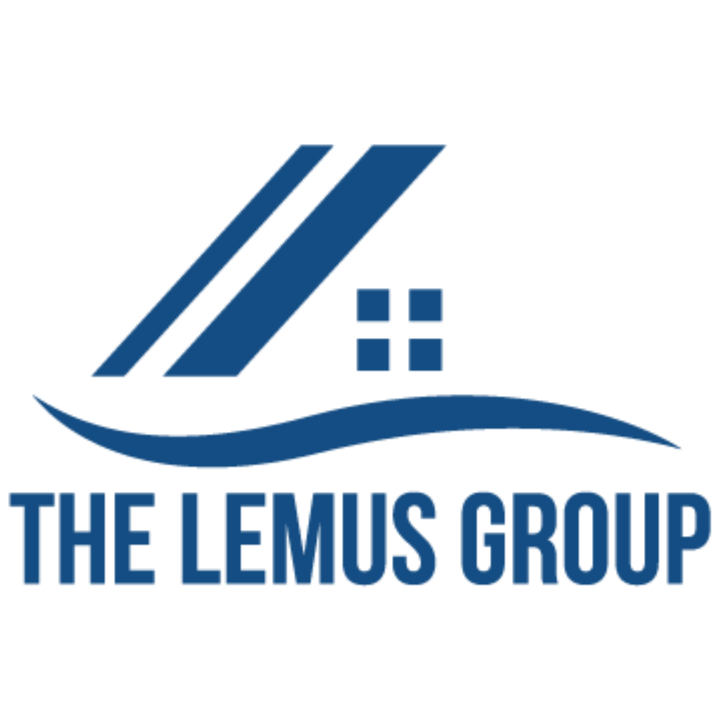$335,000
$325,000
3.1%For more information regarding the value of a property, please contact us for a free consultation.
10311 Raintree Commons CT Henrico, VA 23238
3 Beds
3 Baths
1,760 SqFt
Key Details
Sold Price $335,000
Property Type Single Family Home
Sub Type Single Family Residence
Listing Status Sold
Purchase Type For Sale
Square Footage 1,760 sqft
Price per Sqft $190
Subdivision The Villas At Raintree Commons
MLS Listing ID 2122484
Sold Date 08/20/21
Style Two Story,Transitional
Bedrooms 3
Full Baths 2
Half Baths 1
Construction Status Actual
HOA Fees $100/mo
HOA Y/N Yes
Year Built 1995
Annual Tax Amount $2,546
Tax Year 2021
Lot Size 6,795 Sqft
Acres 0.156
Property Sub-Type Single Family Residence
Property Description
What a hidden gem in the middle of everything tucked away on a quiet cul-de-sac with no grass cutting! This home is classified by the county as single family, although it is attached on one side. It has a front yard, side yard and back yard. First floor living in the heart of the Villas at Raintree Commons. Walk to the Raintree swim and racket club or take a stroll around the pond. This is a bright open home, with great flow, it lives large. Great sized family room and dining room, opening into a kitchen with space for a large table. The stove and microwave are new, white cabinets and a charcoal granite keep the kitchen bright and fresh. A French door leads out onto the deck and into the back yard. The primary bedroom has a large custom walk-in closet and a double closet. The master bathroom was completely remodeled a couple of years ago to offer a walk-in shower, double vanity and large tub. Laundry is downstairs. On the second floor are two generous bedrooms with large closets and a Jack and Jill bathroom. There is also a large walk-in storage area. Minutes from highways, grocery stores, shopping, parks and restaurants, this one is hard to beat!
Location
State VA
County Henrico
Community The Villas At Raintree Commons
Area 22 - Henrico
Direction Raintree Dr, turn into the swim and racket club, take first left and then first left into the cul-de-sac
Rooms
Basement Crawl Space
Interior
Interior Features Bedroom on Main Level, Ceiling Fan(s), Cathedral Ceiling(s), Separate/Formal Dining Room, Granite Counters, Main Level Primary, Pantry, Walk-In Closet(s)
Heating Electric, Forced Air, Heat Pump, Natural Gas
Cooling Central Air
Flooring Laminate, Partially Carpeted, Tile, Wood
Fireplaces Number 1
Fireplaces Type Gas, Vented
Fireplace Yes
Appliance Dryer, Dishwasher, Electric Cooking, Gas Water Heater, Refrigerator, Smooth Cooktop, Washer
Exterior
Exterior Feature Deck, Paved Driveway
Parking Features Attached
Garage Spaces 1.0
Fence None
Pool None
Community Features Common Grounds/Area, Home Owners Association
Porch Deck
Garage Yes
Building
Story 2
Sewer Public Sewer
Water Public
Architectural Style Two Story, Transitional
Level or Stories Two
Structure Type Drywall,Frame,Vinyl Siding
New Construction No
Construction Status Actual
Schools
Elementary Schools Pemberton
Middle Schools Quioccasin
High Schools Godwin
Others
HOA Fee Include Common Areas,Maintenance Grounds,Snow Removal,Trash
Tax ID 744-747-8890
Ownership Individuals
Financing Cash
Read Less
Want to know what your home might be worth? Contact us for a FREE valuation!

Our team is ready to help you sell your home for the highest possible price ASAP

Bought with EXP Realty LLC

