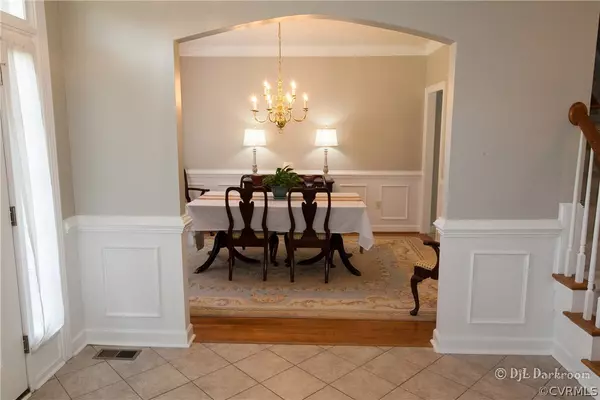$607,500
$599,950
1.3%For more information regarding the value of a property, please contact us for a free consultation.
102 Coinjock RUN Yorktown, VA 23693
3 Beds
3 Baths
3,366 SqFt
Key Details
Sold Price $607,500
Property Type Single Family Home
Sub Type Single Family Residence
Listing Status Sold
Purchase Type For Sale
Square Footage 3,366 sqft
Price per Sqft $180
Subdivision Running Man
MLS Listing ID 2124449
Sold Date 09/28/21
Style Two Story
Bedrooms 3
Full Baths 2
Half Baths 1
Construction Status Actual
HOA Fees $18/ann
HOA Y/N Yes
Year Built 2000
Annual Tax Amount $3,326
Tax Year 2020
Lot Size 0.402 Acres
Acres 0.4022
Property Sub-Type Single Family Residence
Property Description
Beautiful, custom-built home in the highly sought-after Tabb school zone. Freshly painted, 3 bedroom, 2.5 bath home loaded w/extra's including, arched entry's, formal DR w/hdwd floor, chair rail/crown, wainscoting, & chand. Formal LR w/hdwd floor, crown, & bay window.
Renovated, eat-in kitchen w/ceiling height, soft-close cabinets, quartz countertops, SS appl include, convection oven, under-cabinet lighting, large pantry & more.
Cozy den w/gas fp, dental/crown, & wired for 5.1 surround.
Upstairs: bright, open center hall leads to spacious, carpeted, master bdr w/ walk-in closet. Mstr bath features jetted tub, walk-in shower & second walk-in closet! Two more bdrm's & full bath. Large sunken 23'x16' bonus area for perfect game/billiards/play area. Take carpeted stairway to an amazing custom-built home theater, with 5 leather seats, 7.1 Surround, acoustically transparent speaker wall. Office & attic access here, too. 2-zone HVAC - 2019. Must see. Two-car garage has epoxy floor. More: Smart thermostats, baths updated 2016, interior walls insulated, conditioned crawlspace – 2014. Walk out back to the gorgeous 12k gal koi pond with Trex deck, deep well for lawn & pond.
Location
State VA
County York
Community Running Man
Area 122 - York
Rooms
Basement Crawl Space
Interior
Interior Features Bay Window, Ceiling Fan(s), Separate/Formal Dining Room, Eat-in Kitchen, Granite Counters, High Speed Internet, Jetted Tub, Bath in Primary Bedroom, Pantry, Recessed Lighting, Wired for Data, Walk-In Closet(s)
Heating Forced Air, Natural Gas, Zoned
Cooling Central Air, Electric, Zoned
Flooring Ceramic Tile, Partially Carpeted, Vinyl, Wood
Fireplaces Number 1
Fireplaces Type Gas, Vented
Fireplace Yes
Window Features Thermal Windows
Appliance Dishwasher, Electric Cooking, Disposal, Gas Water Heater, Microwave, Oven, Range
Laundry Washer Hookup, Dryer Hookup
Exterior
Exterior Feature Deck, Sprinkler/Irrigation, Porch, Storage, Shed, Paved Driveway
Parking Features Attached
Garage Spaces 2.0
Fence Partial, Privacy, Fenced
Pool None
Community Features Trails/Paths
Roof Type Composition,Shingle
Porch Rear Porch, Deck, Porch
Garage Yes
Building
Lot Description Landscaped, Level
Story 2
Sewer Public Sewer
Water Public, Well
Architectural Style Two Story
Level or Stories Two
Structure Type Frame,Plaster,Vinyl Siding
New Construction No
Construction Status Actual
Schools
Elementary Schools Mt. Vernon
Middle Schools Tabb
High Schools Tabb
Others
Tax ID U03D-3235-1012
Ownership Individuals
Financing VA
Read Less
Want to know what your home might be worth? Contact us for a FREE valuation!

Our team is ready to help you sell your home for the highest possible price ASAP

Bought with NON MLS OFFICE





