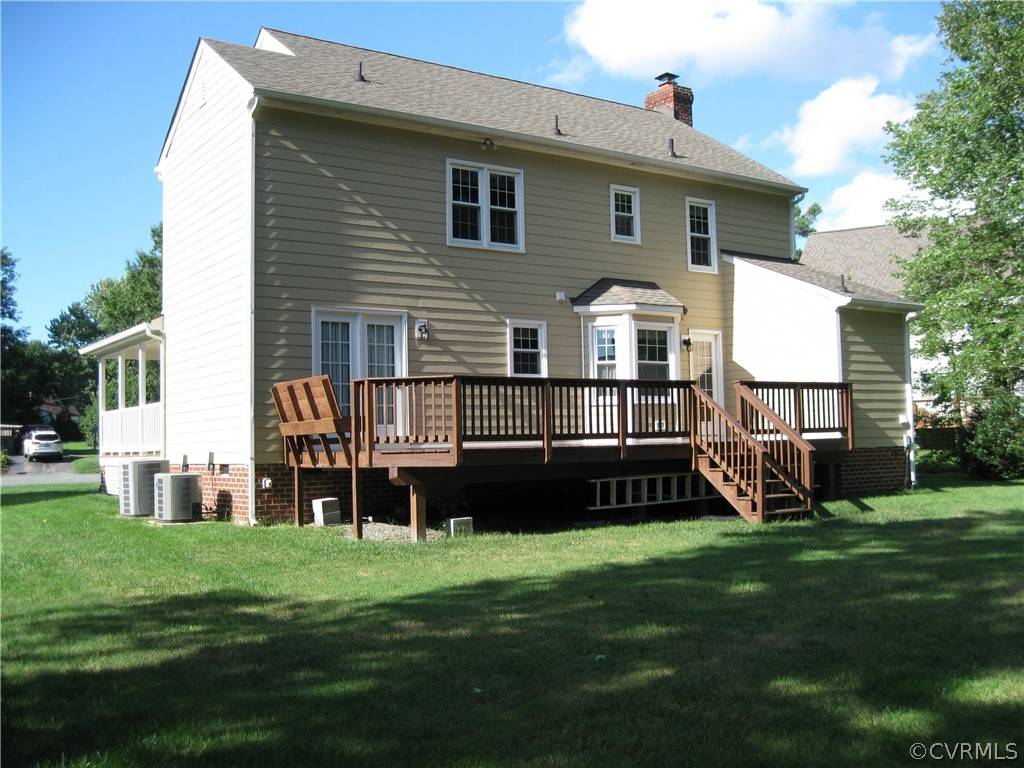$369,000
$364,900
1.1%For more information regarding the value of a property, please contact us for a free consultation.
11801 St Marc LN Richmond, VA 23233
4 Beds
3 Baths
2,011 SqFt
Key Details
Sold Price $369,000
Property Type Single Family Home
Sub Type Single Family Residence
Listing Status Sold
Purchase Type For Sale
Square Footage 2,011 sqft
Price per Sqft $183
Subdivision Coventry
MLS Listing ID 2125806
Sold Date 10/15/21
Style Colonial,Two Story
Bedrooms 4
Full Baths 2
Half Baths 1
Construction Status New
HOA Y/N No
Year Built 1991
Annual Tax Amount $2,852
Tax Year 2021
Lot Size 0.286 Acres
Acres 0.286
Property Sub-Type Single Family Residence
Property Description
Sellers have put a lot of time getting this home ready. New carpet in all bedrooms, some painting newer vinyl railings on the front wrap porch. The rear deck has been freshly re-stained and sealed. It is 12 x 31 feet with a built in bench. This home has replacement windows about 10 years old. Roof was replaced in 2009, Kitchen counter top 2017, New dishwasher and stove in 2016 and hot water tank in 2013.
Sellers have used a wood burning stove insert in their fireplace and chimney has been inspected and serviced annually. they are willing to remove it should buyer not want it left. Otherwise stove and fireplace are sold in "AS IS" condition but to the best of sellers knowledge there are no defects or concerns. Square footage is per county records and previous seller when current seller purchased. MLS room dimentions were done with an electronic measuring device and are correct to the best of our knowledge. Verification of sq. ft. and room dimentions are the sole responsibility of the buyer.
Location
State VA
County Henrico
Community Coventry
Area 22 - Henrico
Direction Pump Roar to Sunrise to Clary Preston Or Church Road to Clary Preston to St Marc Lane
Rooms
Basement Crawl Space
Interior
Interior Features Bay Window, Ceiling Fan(s), Separate/Formal Dining Room, Eat-in Kitchen, Solid Surface Counters, Cable TV, Walk-In Closet(s)
Heating Electric, Heat Pump, Zoned
Cooling Central Air, Heat Pump, Zoned
Flooring Bamboo, Carpet, Wood
Fireplaces Number 1
Fireplace Yes
Appliance Dryer, Dishwasher, Exhaust Fan, Electric Cooking, Disposal, Microwave, Refrigerator, Washer
Laundry Washer Hookup, Dryer Hookup
Exterior
Exterior Feature Deck, Unpaved Driveway
Fence None, Partial
Pool None
Roof Type Composition
Porch Deck
Garage No
Building
Story 2
Sewer Public Sewer
Water Public
Architectural Style Colonial, Two Story
Level or Stories Two
Structure Type Brick,Frame,HardiPlank Type
New Construction No
Construction Status New
Schools
Elementary Schools Gayton
Middle Schools Pocahontas
High Schools Godwin
Others
Tax ID 738-755-4170
Ownership Individuals
Financing Conventional
Read Less
Want to know what your home might be worth? Contact us for a FREE valuation!

Our team is ready to help you sell your home for the highest possible price ASAP

Bought with Virginia Capital Realty





