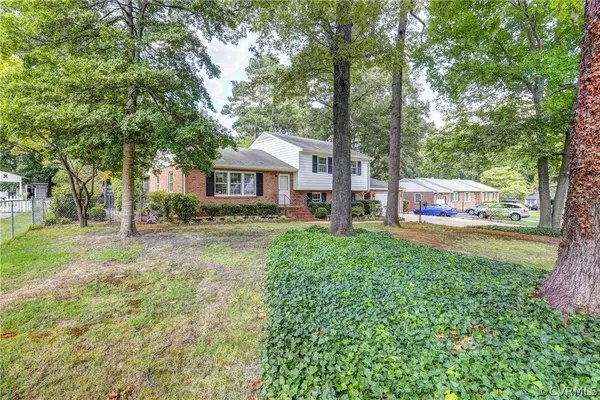$270,000
$249,900
8.0%For more information regarding the value of a property, please contact us for a free consultation.
4508 Cascade ST North Chesterfield, VA 23234
3 Beds
3 Baths
2,102 SqFt
Key Details
Sold Price $270,000
Property Type Single Family Home
Sub Type Detached
Listing Status Sold
Purchase Type For Sale
Square Footage 2,102 sqft
Price per Sqft $128
Subdivision Beechwood
MLS Listing ID 2126986
Sold Date 10/11/21
Style Tri-Level
Bedrooms 3
Full Baths 2
Half Baths 1
Construction Status Actual
HOA Y/N No
Year Built 1964
Annual Tax Amount $1,790
Tax Year 2019
Lot Size 0.387 Acres
Acres 0.387
Property Description
Welcome home to 4508 Cascade St, a conveniently located tri-level in Beechwood. This home is ready for you to put your own touch on it, with so many great spaces to work with. Step into the front living room, bright with natural light from the large front window, flowing into the formal dining room with elegant light fixture. Adjacent kitchen overlooks adorable screened in porch. On the lower level, enjoy the rustic feeling of wood paneling and a brick fireplace, and adjacent large laundry room. Hardwood floors flow throughout the 3 bedrooms on the 2nd level, with primary bedroom featuring an en-suite bath. You'll love the outdoor space this home offers, with a huge screened in porch with ceiling fan just off the rear of the home, overlooking a nicely sized backyard with detached storage shed. Conveniently located nearby local schools and shopping, and just off the Chippenham Pkwy, ready for your travels around Richmond. Come take a look! Notables: Hardwoods underneath carpet on main level, 2015 roof, 2009 hot water heater, 2008 roof.
Location
State VA
County Chesterfield
Community Beechwood
Area 52 - Chesterfield
Direction Hopkins Rd to E Prestonwood Ave, right onto Cascade St.
Interior
Interior Features Bookcases, Built-in Features, Ceiling Fan(s), Dining Area, Separate/Formal Dining Room, Laminate Counters, Bath in Primary Bedroom
Heating Baseboard, Oil
Cooling Central Air
Flooring Carpet, Laminate, Wood
Fireplaces Number 1
Fireplaces Type Masonry, Wood Burning
Fireplace Yes
Window Features Storm Window(s)
Appliance Dryer, Electric Cooking, Electric Water Heater, Microwave, Oven, Refrigerator, Stove, Washer
Laundry Washer Hookup, Dryer Hookup
Exterior
Exterior Feature Lighting, Porch, Storage, Shed, Paved Driveway
Garage Attached
Garage Spaces 2.0
Fence Back Yard, Fenced
Pool None
Waterfront No
Roof Type Composition,Shingle
Porch Rear Porch, Screened, Porch
Parking Type Attached, Driveway, Garage, Paved
Garage Yes
Building
Story 2
Sewer Public Sewer
Water Public
Architectural Style Tri-Level
Level or Stories Two, Multi/Split
Structure Type Brick,Vinyl Siding
New Construction No
Construction Status Actual
Schools
Elementary Schools Falling Creek
Middle Schools Falling Creek
High Schools Meadowbrook
Others
Tax ID 779-68-81-77-900-000
Ownership Individuals
Financing Conventional
Read Less
Want to know what your home might be worth? Contact us for a FREE valuation!

Our team is ready to help you sell your home for the highest possible price ASAP

Bought with RE/MAX Commonwealth






