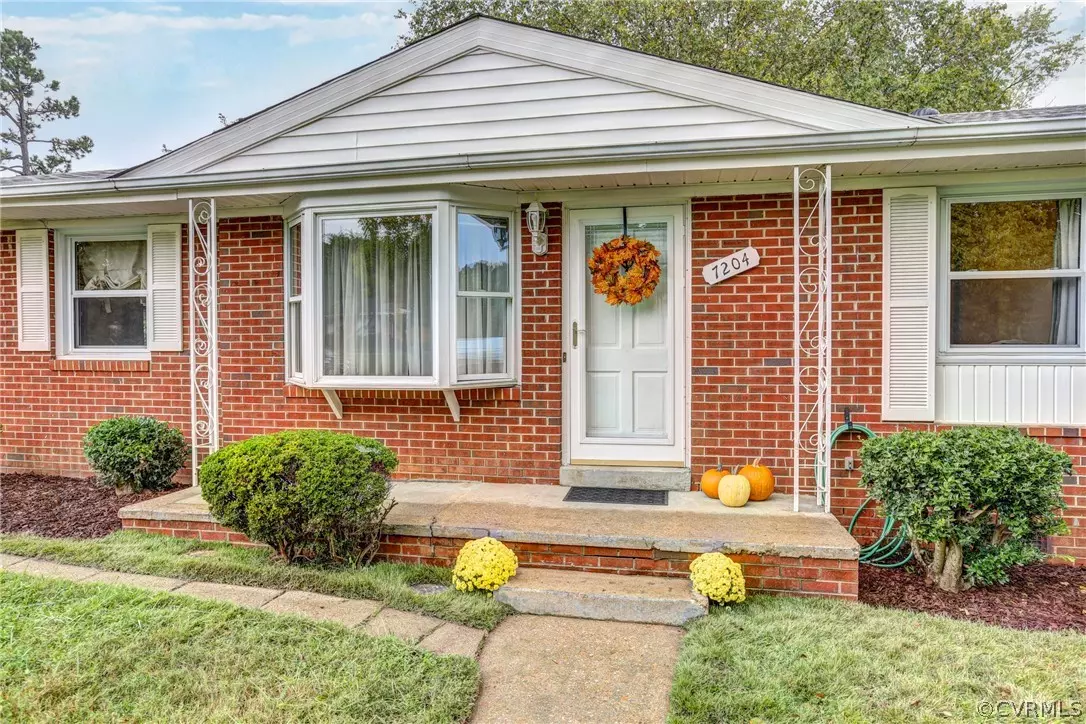$325,000
$299,950
8.4%For more information regarding the value of a property, please contact us for a free consultation.
7204 Stoneman RD Henrico, VA 23228
3 Beds
2 Baths
1,448 SqFt
Key Details
Sold Price $325,000
Property Type Single Family Home
Sub Type Detached
Listing Status Sold
Purchase Type For Sale
Square Footage 1,448 sqft
Price per Sqft $224
Subdivision Wistar Farms
MLS Listing ID 2131407
Sold Date 11/19/21
Style Ranch
Bedrooms 3
Full Baths 2
Construction Status Actual
HOA Y/N No
Year Built 1962
Annual Tax Amount $1,746
Tax Year 2021
Lot Size 0.271 Acres
Acres 0.2706
Property Description
Offering single floor living and an all brick exterior! Beautiful hardwood floors flow throughout the majority of this home starting with the living room featuring a bay window, the dining area is off the updated kitchen which offers white cabinets, subway tile backsplash, gas range and stainless appliances, the family room is just off the kitchen and a large laundry room with access to the backyard rounds out the "living areas." Down the hall you will find a spacious primary bedroom with updated en suite and office area, two additional bedrooms with ceiling fans and an updated hall bath conclude the interior. Outside the home you will find a large, flat rear yard, patio and shed. Updates/Notables: Gas Furnace (2018), Hall Bath (2018), Primary Bath (2016), Updated light fixtures, Replacement Windows (not all), Kitchen (2019), Laundry Room (2020), Hot Water Heater (2018), Roof (approx 2013).
Location
State VA
County Henrico
Community Wistar Farms
Area 32 - Henrico
Direction Staples Mill Rd to Stoneman Rd, home on right.
Rooms
Basement Crawl Space
Interior
Interior Features Bay Window, Ceiling Fan(s), Main Level Primary
Heating Forced Air, Natural Gas
Cooling Central Air
Flooring Slate, Wood
Fireplace No
Appliance Dishwasher, Gas Cooking, Gas Water Heater, Oven, Refrigerator
Laundry Washer Hookup, Dryer Hookup
Exterior
Exterior Feature Porch, Storage, Shed, Unpaved Driveway
Fence Back Yard, Fenced
Pool None
Waterfront No
Roof Type Composition
Porch Patio, Porch
Parking Type Driveway, Unpaved
Garage No
Building
Story 1
Sewer Public Sewer
Water Public
Architectural Style Ranch
Level or Stories One
Additional Building Shed(s)
Structure Type Brick,Frame
New Construction No
Construction Status Actual
Schools
Elementary Schools Holladay
Middle Schools Brookland
High Schools Hermitage
Others
Tax ID 768-752-4963
Ownership Individuals
Financing Conventional
Read Less
Want to know what your home might be worth? Contact us for a FREE valuation!

Our team is ready to help you sell your home for the highest possible price ASAP

Bought with Coldwell Banker Vaughan & Co






