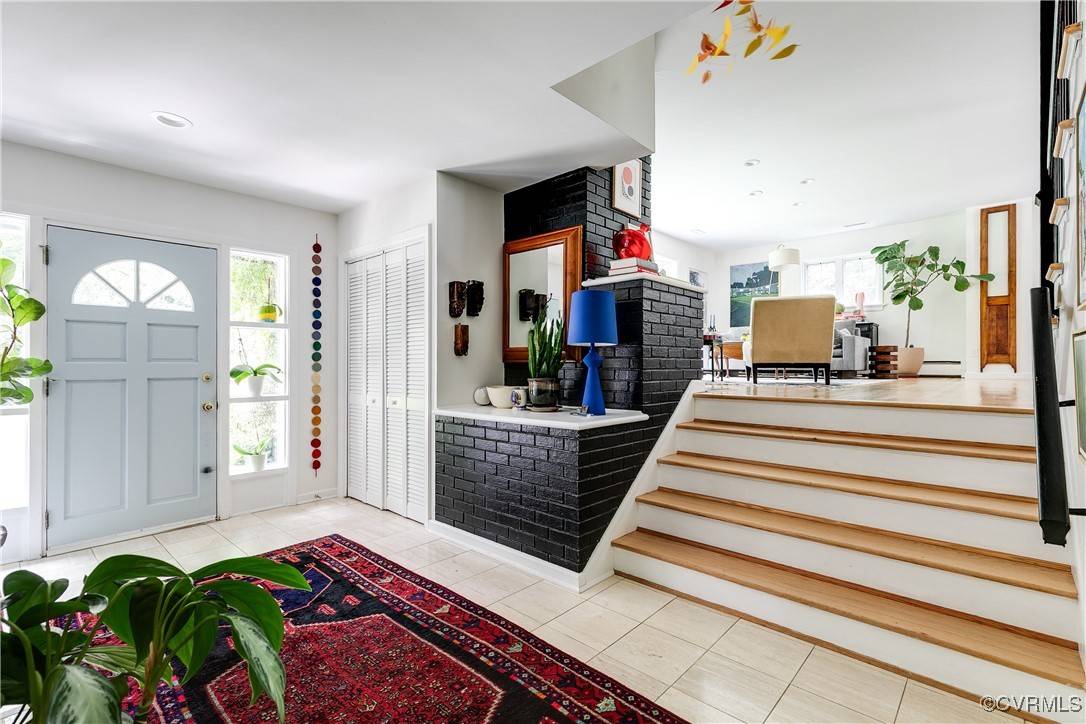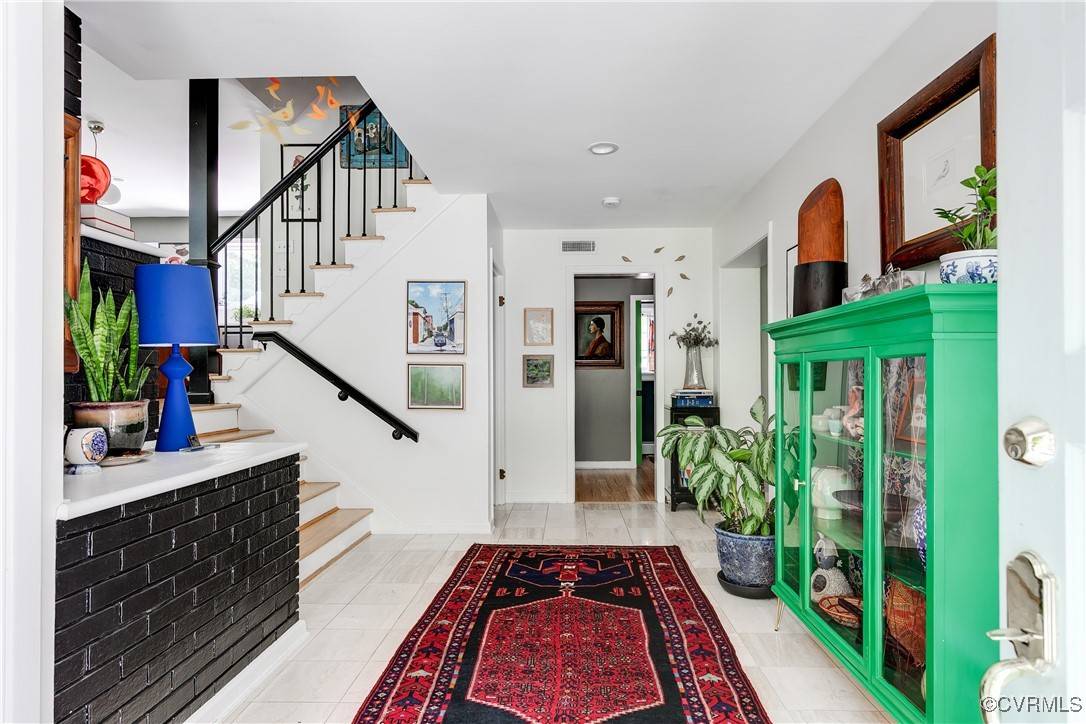4218 Hickory RD Richmond, VA 23235
4 Beds
3 Baths
3,000 SqFt
UPDATED:
Key Details
Property Type Single Family Home
Sub Type Single Family Residence
Listing Status Pending
Purchase Type For Sale
Square Footage 3,000 sqft
Price per Sqft $266
Subdivision Massey Tract
MLS Listing ID 2518297
Style Tri-Level
Bedrooms 4
Full Baths 2
Half Baths 1
Construction Status Renovated
HOA Y/N No
Abv Grd Liv Area 2,640
Year Built 1957
Annual Tax Amount $6,936
Tax Year 2024
Lot Size 0.654 Acres
Acres 0.6536
Property Sub-Type Single Family Residence
Property Description
Location
State VA
County Richmond City
Community Massey Tract
Area 60 - Richmond
Direction Cherokee Rd to Hickory Rd
Rooms
Basement Full, Partially Finished
Interior
Interior Features Bookcases, Built-in Features, Breakfast Area, Bay Window, Dining Area, Double Vanity, Eat-in Kitchen, Fireplace, Granite Counters, Kitchen Island, Bath in Primary Bedroom, Recessed Lighting
Heating Electric, Heat Pump
Cooling Central Air
Flooring Wood
Fireplaces Number 2
Fireplaces Type Masonry, Wood Burning
Fireplace Yes
Window Features Thermal Windows
Appliance Dryer, Dishwasher, Electric Cooking, Electric Water Heater, Microwave, Refrigerator, Smooth Cooktop, Stove, Washer
Laundry Washer Hookup, Dryer Hookup
Exterior
Exterior Feature Deck, Lighting, Porch, Paved Driveway
Pool None
Roof Type Composition,Shingle
Porch Front Porch, Patio, Deck, Porch
Garage No
Building
Story 2
Sewer Public Sewer
Water Public
Architectural Style Tri-Level
Level or Stories Two, Multi/Split
Structure Type Brick,Drywall,Frame
New Construction No
Construction Status Renovated
Schools
Elementary Schools Fisher
Middle Schools Lucille Brown
High Schools Huguenot
Others
Tax ID C001-0292-008
Ownership Individuals






