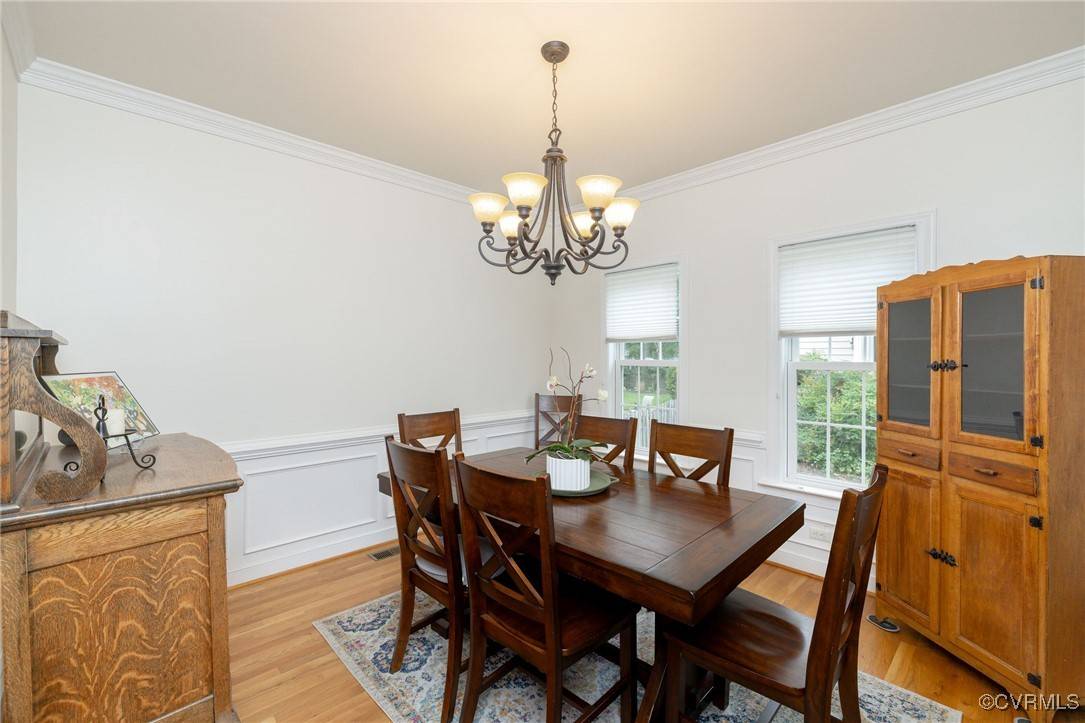6021 Chestnut Hill DR Glen Allen, VA 23059
6 Beds
4 Baths
2,950 SqFt
OPEN HOUSE
Sun Jul 13, 2:00pm - 4:00pm
UPDATED:
Key Details
Property Type Single Family Home
Sub Type Single Family Residence
Listing Status Active
Purchase Type For Sale
Square Footage 2,950 sqft
Price per Sqft $254
Subdivision Chestnut Hill At Wyndham
MLS Listing ID 2513612
Style Two Story,Transitional
Bedrooms 6
Full Baths 3
Half Baths 1
Construction Status Actual
HOA Fees $274/qua
HOA Y/N Yes
Abv Grd Liv Area 2,950
Year Built 1996
Annual Tax Amount $4,994
Tax Year 2024
Lot Size 9,657 Sqft
Acres 0.2217
Property Sub-Type Single Family Residence
Property Description
Location
State VA
County Henrico
Community Chestnut Hill At Wyndham
Area 34 - Henrico
Direction Pouncey Tract Road to Old Wyndham Drive. Right on Chestnut Hill Drive. House on left.
Rooms
Basement Crawl Space
Interior
Interior Features Bedroom on Main Level, Breakfast Area, Bay Window, Ceiling Fan(s), Separate/Formal Dining Room, Eat-in Kitchen, Fireplace, Granite Counters, High Ceilings, Bath in Primary Bedroom, Pantry, Recessed Lighting, Walk-In Closet(s)
Heating Forced Air, Natural Gas, Zoned
Cooling Central Air, Electric, Zoned
Flooring Ceramic Tile, Partially Carpeted, Wood
Fireplaces Number 1
Fireplaces Type Gas, Vented
Fireplace Yes
Appliance Dishwasher, Electric Cooking, Disposal, Gas Water Heater, Microwave, Refrigerator, Stove, Water Heater
Exterior
Exterior Feature Deck, Sprinkler/Irrigation, Paved Driveway
Parking Features Attached
Garage Spaces 2.0
Fence None
Pool Pool, Community
Community Features Basketball Court, Common Grounds/Area, Clubhouse, Community Pool, Fitness, Home Owners Association, Lake, Playground, Park, Pond, Pool, Tennis Court(s)
Amenities Available Landscaping, Management
Roof Type Composition,Shingle
Porch Rear Porch, Deck
Garage Yes
Building
Lot Description Dead End, Landscaped, Level
Story 2
Sewer Public Sewer
Water Public
Architectural Style Two Story, Transitional
Level or Stories Two
Structure Type Drywall,Frame,Vinyl Siding
New Construction No
Construction Status Actual
Schools
Elementary Schools Shady Grove
Middle Schools Short Pump
High Schools Deep Run
Others
HOA Fee Include Association Management,Clubhouse,Common Areas,Pool(s),Recreation Facilities,Trash
Tax ID 736-779-8312
Ownership Individuals
Security Features Smoke Detector(s)






