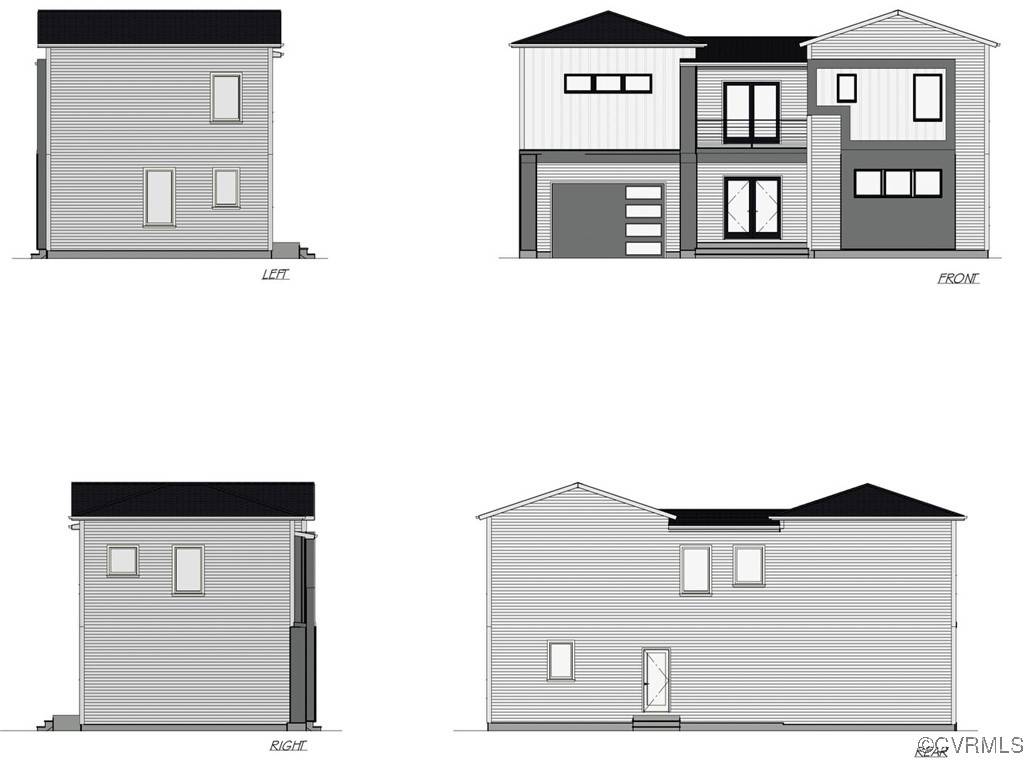747 Wilson Street Petersburg, VA 23803
4 Beds
3 Baths
1,732 SqFt
UPDATED:
Key Details
Property Type Single Family Home
Sub Type Single Family Residence
Listing Status Active
Purchase Type For Sale
Square Footage 1,732 sqft
Price per Sqft $217
Subdivision Delectable Heights
MLS Listing ID 2518589
Style Contemporary,Two Story
Bedrooms 4
Half Baths 3
Construction Status To Be Built
HOA Y/N No
Abv Grd Liv Area 1,732
Year Built 2025
Annual Tax Amount $8,100
Tax Year 2024
Property Sub-Type Single Family Residence
Property Description
Welcome to luxury affordable living in the heart of Petersburg's revitalization zone! This stunning, under-construction contemporary home offers the perfect blend of high-end finishes, modern design, and practical functionality, all situated on a spacious corner lot.
Boasting 4 bedrooms and 2.5 bathrooms, this home features 9-foot ceilings on both the first and second floors, enhancing the sense of space and elegance throughout. The tray ceilings in the formal dining room and main suite add architectural detail that elevates the home's aesthetic.
The main suite is a true retreat, complete with a private deck for morning coffee or evening relaxation. The laundry room is thoughtfully located for convenience, and the garage offers the potential to be converted into a fifth bedroom, flex space, or office.
At the heart of the home is a chef's kitchen, equipped with quartz countertops, a pot filler, double wall ovens, and stylish finishes that make cooking a joy. Outside, the home is completed with a concrete driveway and walkway, giving it a clean, polished exterior look.
Don't miss your chance to own this beautifully crafted home offering luxury at an affordable price in one of Petersburg's most promising neighborhoods.
Schedule your tour today—this is where high-end living meets smart investment.
Location
State VA
County Petersburg
Community Delectable Heights
Area 57 - Petersburg
Rooms
Basement Full
Interior
Heating Electric
Cooling Electric, Heat Pump
Fireplaces Number 2
Fireplaces Type Electric
Fireplace Yes
Appliance Built-In Oven, Dishwasher, Exhaust Fan, Disposal, Refrigerator, Range Hood, Smooth Cooktop, Stove
Exterior
Exterior Feature Deck, Porch, Paved Driveway
Parking Features Attached
Fence None
Pool None
Porch Front Porch, Deck, Porch
Garage No
Building
Story 2
Sewer Public Sewer
Water Public
Architectural Style Contemporary, Two Story
Level or Stories Two
Structure Type Brick,Drywall,Shingle Siding
New Construction Yes
Construction Status To Be Built
Schools
Elementary Schools Cool Spring
Middle Schools Vernon Johns
High Schools Petersburg
Others
Tax ID 031250033
Ownership Individuals
Security Features Smoke Detector(s)




