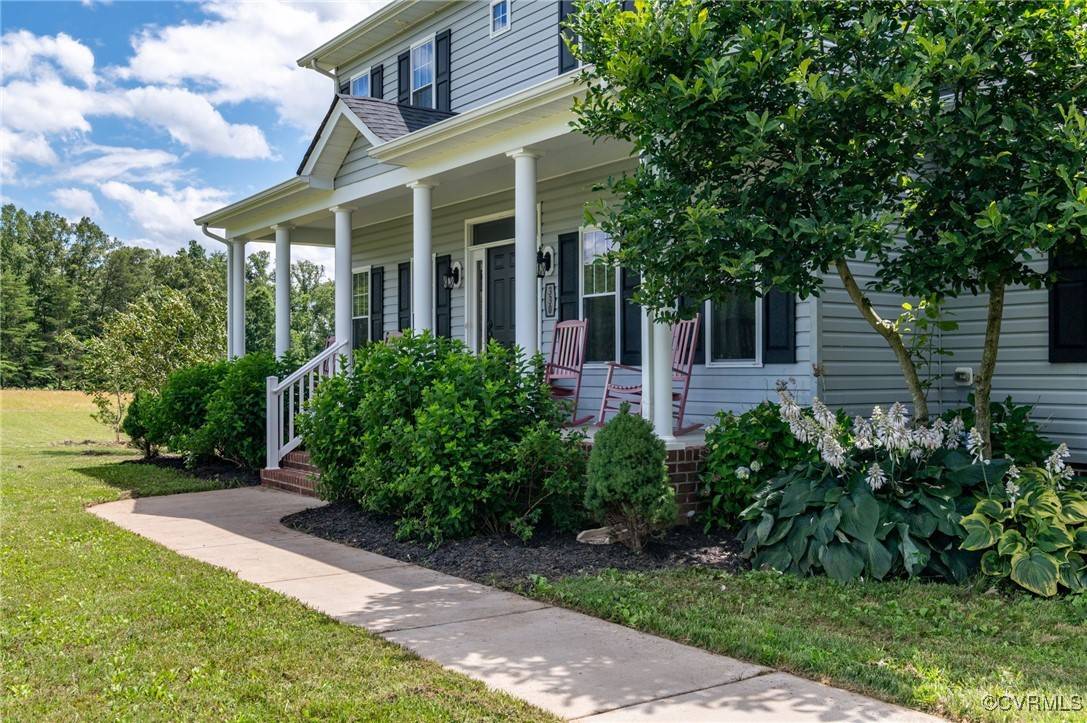330 Noel RD Bumpass, VA 23024
4 Beds
3 Baths
2,176 SqFt
OPEN HOUSE
Sat Jun 21, 2:00pm - 4:00pm
UPDATED:
Key Details
Property Type Single Family Home
Sub Type Single Family Residence
Listing Status Active
Purchase Type For Sale
Square Footage 2,176 sqft
Price per Sqft $241
MLS Listing ID 2517314
Style Colonial,Two Story
Bedrooms 4
Full Baths 2
Half Baths 1
Construction Status Actual
HOA Y/N No
Abv Grd Liv Area 2,176
Year Built 2016
Annual Tax Amount $3,523
Tax Year 2024
Lot Size 5.000 Acres
Acres 5.0
Property Sub-Type Single Family Residence
Property Description
Location
State VA
County Louisa
Area 38 - Louisa
Rooms
Basement Crawl Space
Interior
Interior Features Bookcases, Built-in Features, Tray Ceiling(s), Ceiling Fan(s), Dining Area, Separate/Formal Dining Room, Double Vanity, French Door(s)/Atrium Door(s), Granite Counters, High Ceilings, High Speed Internet, Kitchen Island, Bath in Primary Bedroom, Pantry, Wired for Data, Walk-In Closet(s)
Heating Electric, Heat Pump, Zoned
Cooling Electric, Heat Pump, Zoned
Flooring Marble, Slate, Wood
Fireplaces Number 1
Fireplaces Type Masonry, Wood Burning
Equipment Satellite Dish
Fireplace Yes
Window Features Screens
Appliance Built-In Oven, Cooktop, Dishwasher, Exhaust Fan, Gas Cooking, Ice Maker, Microwave, Propane Water Heater, Range, Refrigerator, Range Hood, Tankless Water Heater
Laundry Washer Hookup, Dryer Hookup, Stacked
Exterior
Exterior Feature Deck, Out Building(s), Play Structure, Porch, Storage, Shed, Gas Grill, Unpaved Driveway
Parking Features Attached
Garage Spaces 2.0
Fence Back Yard, Wood
Pool None
Roof Type Composition,Shingle
Porch Rear Porch, Front Porch, Deck, Porch
Garage Yes
Building
Story 2
Sewer Septic Tank
Water Well
Architectural Style Colonial, Two Story
Level or Stories Two
Additional Building Shed(s), Outbuilding
Structure Type Drywall,Frame,Vinyl Siding
New Construction No
Construction Status Actual
Schools
Elementary Schools Jouett
Middle Schools Louisa
High Schools Louisa
Others
Tax ID 98-15-3
Ownership Individuals
Security Features Smoke Detector(s)
Horse Property true






