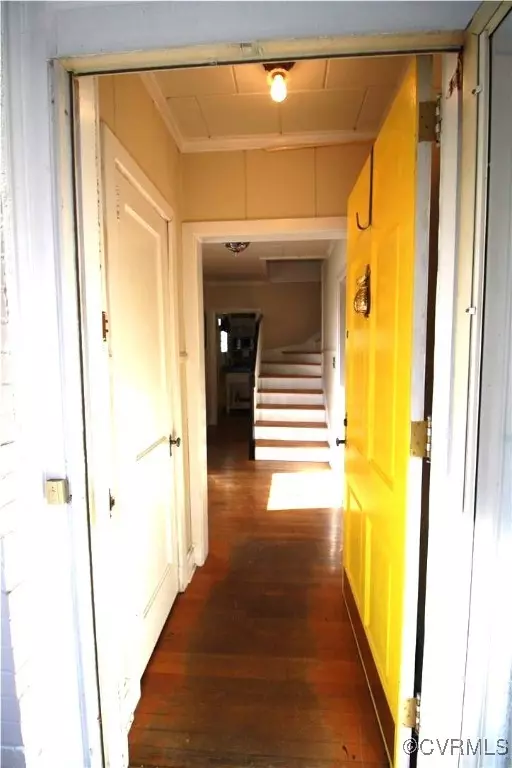100 S Mesa DR Hopewell, VA 23860
5 Beds
3 Baths
2,232 SqFt
UPDATED:
12/21/2024 12:01 PM
Key Details
Property Type Single Family Home
Sub Type Single Family Residence
Listing Status Active
Purchase Type For Sale
Square Footage 2,232 sqft
Price per Sqft $125
Subdivision Holsclaw Tract
MLS Listing ID 2432245
Style Colonial,Two Story
Bedrooms 5
Full Baths 2
Half Baths 1
Construction Status Approximate
HOA Y/N No
Year Built 1940
Annual Tax Amount $3,196
Tax Year 2023
Lot Size 0.987 Acres
Acres 0.9874
Property Description
This beautiful all brick 2 story Colonial style home with partial unfinished basement is conveniently located to shopping and interstates in the heart of Hopewell!!! This home boast 5 bedrooms 2.5 baths with a en-suite on the first floor!!! A large front screened porch is great for enjoying your early morning coffee. Sitting on one of the largest lots in town at just shy on an acre that icludes 2 seperate driveway entrances that make it very convenient to access with plenty parking. The large foyer opens into the great room with masonry fireplace/ gas log insert, formal dining room, kitchen includes island, custom cabinentry and gas stove for cooking. Utility room with washer and dryer hookup. Lets not forget the 2 detached garages, (1) 20x20 unfinished 2 car garage and also a (30x30) fully finished 2+ car gararge with a gas fired furnace and an ac unit!!! Dont miss this great opportunity!!!!
Location
State VA
County Hopewell
Community Holsclaw Tract
Area 56 - Hopewell
Direction Rt 10 to East City Point Road to West City Point Road take a left onto South Mesa the home is on the right!
Rooms
Basement Partial, Unfinished
Interior
Interior Features Bookcases, Built-in Features, Bedroom on Main Level, Ceiling Fan(s), Dining Area, Separate/Formal Dining Room, Fireplace, Kitchen Island, Pantry, Solid Surface Counters, Walk-In Closet(s)
Heating Forced Air, Oil
Cooling Window Unit(s)
Flooring Ceramic Tile, Wood
Fireplaces Number 1
Fireplaces Type Gas
Fireplace Yes
Appliance Dryer, Dishwasher, Electric Water Heater, Gas Cooking, Oven, Refrigerator, Stove, Washer
Laundry Washer Hookup, Dryer Hookup
Exterior
Parking Features Detached
Garage Spaces 4.0
Fence None
Pool None
Roof Type Composition
Topography Level
Porch Front Porch, Patio, Screened
Garage Yes
Building
Lot Description Level
Story 2
Sewer Public Sewer
Water Public
Architectural Style Colonial, Two Story
Level or Stories Two
Additional Building Garage(s)
Structure Type Brick
New Construction No
Construction Status Approximate
Schools
Elementary Schools Dupont
Middle Schools Carter G. Woodson
High Schools Hopewell
Others
Tax ID 179-0005
Ownership Individuals






