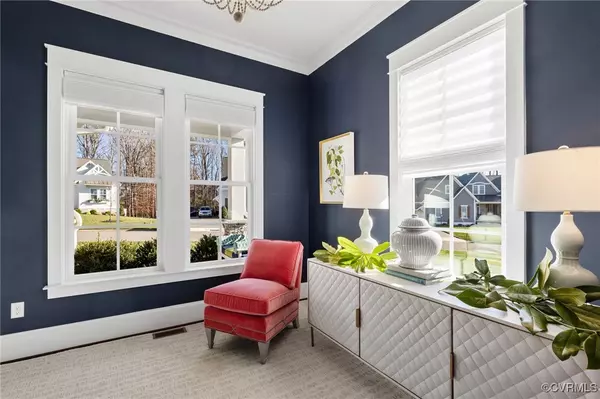14818 Michaux Valley CIR Midlothian, VA 23113
6 Beds
6 Baths
4,366 SqFt
UPDATED:
12/19/2024 02:18 PM
Key Details
Property Type Single Family Home
Sub Type Single Family Residence
Listing Status Active
Purchase Type For Sale
Square Footage 4,366 sqft
Price per Sqft $274
Subdivision Founders Bridge
MLS Listing ID 2430907
Style Craftsman,Transitional
Bedrooms 6
Full Baths 5
Half Baths 1
Construction Status Actual
HOA Fees $466/qua
HOA Y/N Yes
Year Built 2019
Annual Tax Amount $8,789
Tax Year 2024
Lot Size 0.681 Acres
Acres 0.6812
Property Description
Location
State VA
County Chesterfield
Community Founders Bridge
Area 64 - Chesterfield
Interior
Interior Features Beamed Ceilings, Bookcases, Built-in Features, Bedroom on Main Level, Butler's Pantry, Breakfast Area, Separate/Formal Dining Room, Eat-in Kitchen, Fireplace, High Ceilings, Kitchen Island, Loft, Main Level Primary, Pantry, Recessed Lighting, Walk-In Closet(s)
Heating Natural Gas, Zoned
Cooling Zoned
Flooring Ceramic Tile, Partially Carpeted, Wood
Fireplaces Type Gas
Fireplace Yes
Window Features Thermal Windows
Appliance Built-In Oven, Dryer, Dishwasher, Gas Cooking, Disposal, Microwave, Refrigerator, Tankless Water Heater, Washer
Exterior
Exterior Feature Sprinkler/Irrigation, Porch
Parking Features Attached
Garage Spaces 2.5
Fence None
Pool None, Community
Community Features Common Grounds/Area, Clubhouse, Community Pool, Home Owners Association, Playground, Pool, Tennis Court(s), Trails/Paths, Curbs, Gutter(s)
Amenities Available Landscaping, Management
Roof Type Composition
Topography Level
Porch Rear Porch, Front Porch, Screened, Porch
Garage Yes
Building
Lot Description Landscaped, Level
Sewer Public Sewer
Water Public
Architectural Style Craftsman, Transitional
Level or Stories Two and One Half
Structure Type Drywall,Frame,HardiPlank Type
New Construction No
Construction Status Actual
Schools
Elementary Schools Bettie Weaver
Middle Schools Robious
High Schools James River
Others
HOA Fee Include Association Management,Clubhouse,Common Areas,Pool(s),Recreation Facilities
Tax ID 718-71-61-35-500-000
Ownership Individuals






