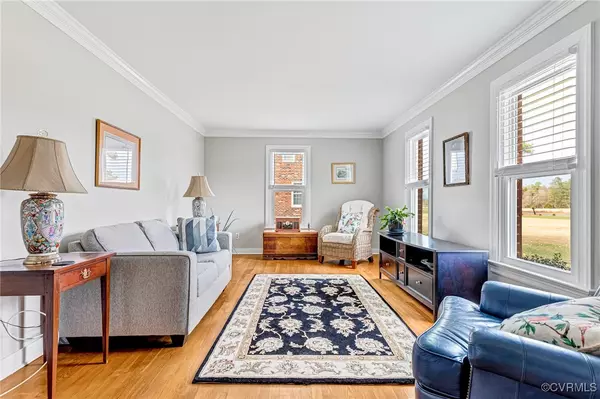9047 Williamsville RD Mechanicsville, VA 23116
4 Beds
3 Baths
2,552 SqFt
UPDATED:
12/13/2024 06:00 PM
Key Details
Property Type Single Family Home
Sub Type Single Family Residence
Listing Status Pending
Purchase Type For Sale
Square Footage 2,552 sqft
Price per Sqft $166
Subdivision Sangatte
MLS Listing ID 2431146
Style Colonial,Two Story
Bedrooms 4
Full Baths 2
Half Baths 1
Construction Status Actual
HOA Y/N No
Year Built 1975
Annual Tax Amount $3,239
Tax Year 2024
Lot Size 1.010 Acres
Acres 1.01
Property Description
Location
State VA
County Hanover
Community Sangatte
Area 44 - Hanover
Direction From Pole Green RD, turn onto Williamsville RD.
Rooms
Basement Crawl Space
Interior
Interior Features Bookcases, Built-in Features, Breakfast Area, Dining Area, Separate/Formal Dining Room, Double Vanity, Eat-in Kitchen, Fireplace, Laminate Counters, Bath in Primary Bedroom, Pantry, Recessed Lighting, Walk-In Closet(s)
Heating Electric, Zoned
Cooling Central Air, Zoned
Flooring Tile, Wood
Fireplaces Number 1
Fireplaces Type Masonry, Wood Burning
Fireplace Yes
Appliance Dishwasher, Electric Water Heater, Oven, Smooth Cooktop
Exterior
Exterior Feature Porch, Storage, Shed, Paved Driveway
Parking Features Attached
Garage Spaces 1.5
Fence None
Pool None
Roof Type Composition
Topography Level
Porch Rear Porch, Front Porch, Porch
Garage Yes
Building
Lot Description Level
Story 2
Sewer Septic Tank
Water Well
Architectural Style Colonial, Two Story
Level or Stories Two
Structure Type Brick,Drywall,Frame,Vinyl Siding
New Construction No
Construction Status Actual
Schools
Elementary Schools Pole Green
Middle Schools Oak Knoll
High Schools Hanover
Others
Tax ID 8736-30-3853
Ownership Individuals






