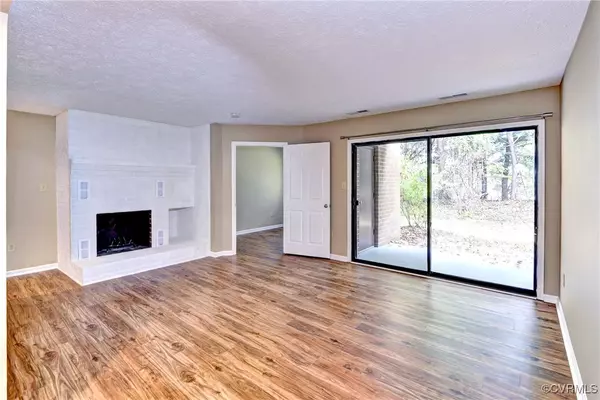4003 Governors SQ #3 Williamsburg, VA 23188
3 Beds
2 Baths
1,071 SqFt
UPDATED:
12/10/2024 03:08 PM
Key Details
Property Type Condo
Sub Type Condominium
Listing Status Active
Purchase Type For Sale
Square Footage 1,071 sqft
Price per Sqft $184
Subdivision Governors Square
MLS Listing ID 2429705
Style Other
Bedrooms 3
Full Baths 2
Construction Status Actual
HOA Fees $222/mo
HOA Y/N Yes
Year Built 1985
Annual Tax Amount $1,159
Tax Year 2024
Property Description
investment property. This is a three bedroom condo with two full baths. The unit has a large
family room, dining room, and kitchen. The family room opens to a large patio with storage
closet. There are numerous updates to include new vinyl flooring in the kitchen and baths
with new LVP flooring throughout the rest of the unit (2024). The home has just been
painted, and light fixtures, appliances, range/oven, refrigerator and dishwasher and bath
countertops have been replaced in 2024. Bath and kitchen cabinets are approximately five
years old. For added security, a home warranty is being offered by the seller. This
community is in a great location, New Town is within walking distance and major
thorofare's are nearby for a quick commute. The complex has a community laundry room
with “app” controlled, coinless washers and dryers.
Subject to a ratified contract with contingencies. Owner wishes to continue to show the property and may consider backup/other offers.
Location
State VA
County James City
Community Governors Square
Area 118 - James City Co.
Direction Ironbound Road to Governors Square, First building on the left.
Interior
Interior Features Bath in Primary Bedroom, Pantry, Recessed Lighting, Window Treatments
Heating Electric, Heat Pump
Cooling Electric, Heat Pump
Flooring Vinyl
Fireplaces Number 1
Fireplaces Type Wood Burning
Fireplace Yes
Window Features Window Treatments
Appliance Dishwasher, Electric Cooking, Electric Water Heater, Disposal, Refrigerator, Range Hood
Laundry Common Area
Exterior
Fence None
Pool None
Community Features Common Grounds/Area, Home Owners Association, Laundry Facilities, Playground, Park
Amenities Available Management
Roof Type Shingle
Porch Rear Porch, Patio
Garage No
Building
Story 1
Foundation Slab
Sewer Public Sewer
Water Public
Architectural Style Other
Level or Stories One
Structure Type Brick,Drywall,Frame,Stucco
New Construction No
Construction Status Actual
Schools
Elementary Schools Clara Byrd Baker
Middle Schools Berkeley
High Schools Lafayette
Others
HOA Fee Include Association Management,Common Areas,Insurance,Maintenance Grounds,Maintenance Structure,Snow Removal,Trash
Tax ID 3841210003
Ownership Partnership
Security Features Smoke Detector(s)






