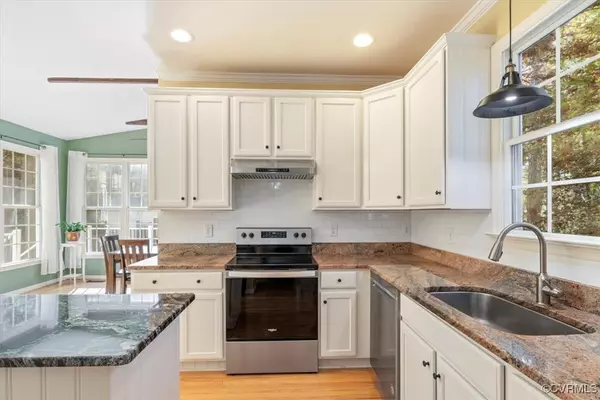5208 Chappell Ridge PL Glen Allen, VA 23059
4 Beds
3 Baths
2,884 SqFt
UPDATED:
11/22/2024 02:38 AM
Key Details
Property Type Single Family Home
Sub Type Single Family Residence
Listing Status Pending
Purchase Type For Sale
Square Footage 2,884 sqft
Price per Sqft $234
Subdivision Chappell Ridge
MLS Listing ID 2427652
Style Two Story,Transitional
Bedrooms 4
Full Baths 2
Half Baths 1
Construction Status Actual
HOA Fees $165/qua
HOA Y/N Yes
Year Built 2004
Annual Tax Amount $5,040
Tax Year 2024
Lot Size 0.301 Acres
Acres 0.3008
Property Description
Location
State VA
County Henrico
Community Chappell Ridge
Area 34 - Henrico
Interior
Interior Features Bookcases, Built-in Features, Tray Ceiling(s), Ceiling Fan(s), Dining Area, Double Vanity, Eat-in Kitchen, Fireplace, Granite Counters, High Ceilings, High Speed Internet, Jetted Tub, Kitchen Island, Bath in Primary Bedroom, Pantry, Cable TV, Wired for Data, Walk-In Closet(s)
Heating Forced Air, Natural Gas, Zoned
Cooling Central Air
Flooring Partially Carpeted, Wood
Fireplaces Number 1
Fireplaces Type Gas
Fireplace Yes
Appliance Dishwasher, Electric Cooking, Refrigerator, Range Hood, Stove
Laundry Washer Hookup, Dryer Hookup
Exterior
Exterior Feature Deck, Sprinkler/Irrigation, Porch, Paved Driveway
Parking Features Attached
Garage Spaces 2.0
Fence Back Yard, Fenced
Pool None
Roof Type Composition
Topography Level
Porch Front Porch, Patio, Deck, Porch
Garage Yes
Building
Lot Description Landscaped, Wooded, Cul-De-Sac, Level
Story 2
Sewer Public Sewer
Water Public
Architectural Style Two Story, Transitional
Level or Stories Two
Structure Type Drywall,Frame,Vinyl Siding
New Construction No
Construction Status Actual
Schools
Elementary Schools Rivers Edge
Middle Schools Holman
High Schools Deep Run
Others
HOA Fee Include Association Management,Common Areas
Tax ID 748-773-8077
Ownership Individuals






