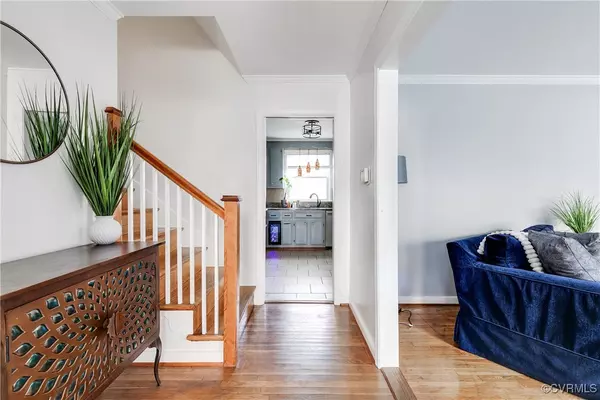
10241 Epsilon RD Richmond, VA 23235
4 Beds
3 Baths
2,437 SqFt
UPDATED:
10/27/2024 05:09 PM
Key Details
Property Type Single Family Home
Sub Type Single Family Residence
Listing Status Active
Purchase Type For Sale
Square Footage 2,437 sqft
Price per Sqft $184
Subdivision Staffordshire
MLS Listing ID 2425986
Style Tri-Level
Bedrooms 4
Full Baths 2
Half Baths 1
Construction Status Actual
HOA Y/N No
Year Built 1967
Annual Tax Amount $4,464
Tax Year 2024
Lot Size 0.411 Acres
Acres 0.4107
Property Description
Location
State VA
County Richmond City
Community Staffordshire
Area 60 - Richmond
Rooms
Basement Crawl Space
Interior
Interior Features Bookcases, Built-in Features, Ceiling Fan(s), Fireplace, Granite Counters, Bath in Primary Bedroom, Walk-In Closet(s)
Heating Electric, Forced Air, Heat Pump, Natural Gas
Cooling Electric, Heat Pump
Flooring Tile, Wood
Fireplaces Number 1
Fireplaces Type Gas, Masonry
Fireplace Yes
Window Features Thermal Windows
Appliance Built-In Oven, Dishwasher, Electric Cooking, Gas Water Heater, Microwave, Refrigerator, Wine Cooler, Water Heater
Laundry Washer Hookup, Dryer Hookup
Exterior
Exterior Feature Deck, Porch, Storage, Shed, Paved Driveway
Fence Back Yard, Fenced
Pool None
Waterfront No
Roof Type Asphalt,Shingle
Porch Rear Porch, Front Porch, Patio, Deck, Porch
Parking Type Carport, Driveway, Paved
Garage No
Building
Story 2
Sewer Public Sewer
Water Public
Architectural Style Tri-Level
Level or Stories Two, Multi/Split
Structure Type Brick,Frame,Hardboard
New Construction No
Construction Status Actual
Schools
Elementary Schools Fisher
Middle Schools Lucille Brown
High Schools Huguenot
Others
Tax ID C001-1177-004
Ownership Individuals
Security Features Smoke Detector(s)







