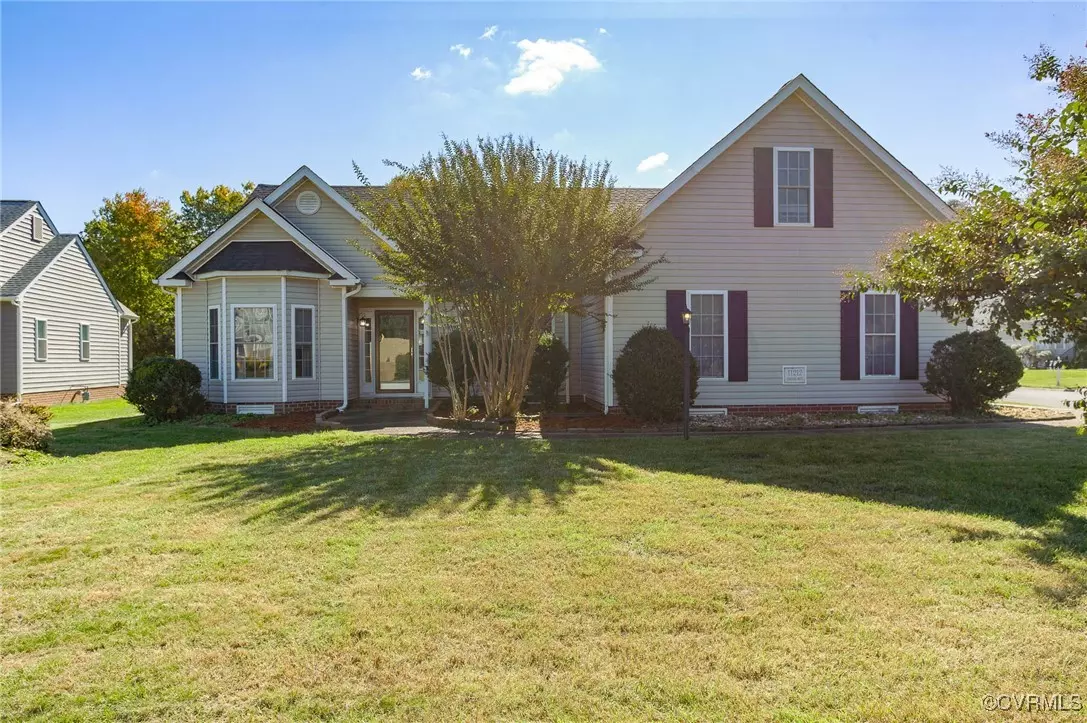
11212 Oakstone DR Glen Allen, VA 23060
4 Beds
3 Baths
2,275 SqFt
UPDATED:
10/22/2024 01:15 AM
Key Details
Property Type Single Family Home
Sub Type Single Family Residence
Listing Status Pending
Purchase Type For Sale
Square Footage 2,275 sqft
Price per Sqft $250
Subdivision Sadler Woods
MLS Listing ID 2427423
Style Ranch
Bedrooms 4
Full Baths 2
Half Baths 1
Construction Status Approximate
HOA Fees $250/ann
HOA Y/N Yes
Year Built 2000
Annual Tax Amount $4,043
Tax Year 2024
Lot Size 0.279 Acres
Acres 0.279
Property Description
Location
State VA
County Henrico
Community Sadler Woods
Area 34 - Henrico
Direction From 64 Exit off 51B, Right on Sadler Rd., Left on Oakstone Dr., house is on your left.
Interior
Interior Features Bedroom on Main Level, Bay Window, Ceiling Fan(s), Cathedral Ceiling(s), Dining Area, Separate/Formal Dining Room, French Door(s)/Atrium Door(s), Fireplace, Granite Counters, High Ceilings, Kitchen Island, Bath in Primary Bedroom, Main Level Primary, Pantry, Skylights, Walk-In Closet(s)
Heating Forced Air, Natural Gas
Cooling Central Air
Flooring Ceramic Tile, Partially Carpeted, Vinyl, Wood
Fireplaces Number 1
Fireplaces Type Gas
Fireplace Yes
Window Features Skylight(s)
Appliance Dryer, Dishwasher, Electric Cooking, Electric Water Heater, Disposal, Microwave, Oven, Refrigerator, Smooth Cooktop
Exterior
Garage Spaces 2.0
Fence Back Yard, Fenced
Pool None
Community Features Home Owners Association
Waterfront No
Porch Deck
Parking Type Finished Garage
Garage Yes
Building
Story 2
Sewer Public Sewer
Water Public
Architectural Style Ranch
Level or Stories Two
Structure Type Brick,Frame,Vinyl Siding
New Construction No
Construction Status Approximate
Schools
Elementary Schools Rivers Edge
Middle Schools Holman
High Schools Glen Allen
Others
Tax ID 747-765-5139
Ownership Individuals
Security Features Smoke Detector(s)







