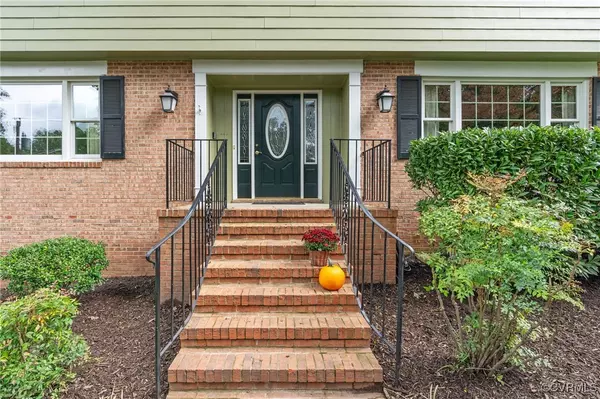
9812 Fernleigh DR Richmond, VA 23235
4 Beds
3 Baths
2,632 SqFt
UPDATED:
10/28/2024 02:51 PM
Key Details
Property Type Single Family Home
Sub Type Single Family Residence
Listing Status Active
Purchase Type For Sale
Square Footage 2,632 sqft
Price per Sqft $195
Subdivision Fernleigh
MLS Listing ID 2425510
Style Colonial,Two Story
Bedrooms 4
Full Baths 2
Half Baths 1
Construction Status Actual
HOA Y/N No
Year Built 1965
Annual Tax Amount $4,836
Tax Year 2024
Lot Size 0.460 Acres
Acres 0.46
Property Description
Location
State VA
County Richmond City
Community Fernleigh
Area 60 - Richmond
Rooms
Basement Garage Access, Unfinished
Interior
Interior Features Breakfast Area, Dining Area, Separate/Formal Dining Room, Eat-in Kitchen, Fireplace, Laminate Counters, Bath in Primary Bedroom, Walk-In Closet(s), Paneling/Wainscoting, Workshop
Heating Heat Pump, Oil
Cooling Central Air
Flooring Ceramic Tile, Laminate, Wood
Fireplaces Number 1
Fireplaces Type Masonry, Wood Burning
Fireplace Yes
Appliance Built-In Oven, Dishwasher, Electric Water Heater, Stove
Exterior
Exterior Feature Sprinkler/Irrigation, Lighting, Porch, Paved Driveway
Garage Attached
Garage Spaces 1.0
Fence Back Yard, Fenced
Pool None
Waterfront No
Roof Type Composition
Porch Front Porch, Patio, Screened, Porch
Parking Type Attached, Basement, Driveway, Garage, Off Street, Paved, On Street
Garage Yes
Building
Lot Description Landscaped
Story 2
Sewer Public Sewer
Water Public
Architectural Style Colonial, Two Story
Level or Stories Two
Additional Building Garage(s), Storage
Structure Type Brick,Drywall,Frame,HardiPlank Type
New Construction No
Construction Status Actual
Schools
Elementary Schools Fisher
Middle Schools Lucille Brown
High Schools Huguenot
Others
Tax ID C001-0879-004
Ownership Estate
Special Listing Condition Estate







