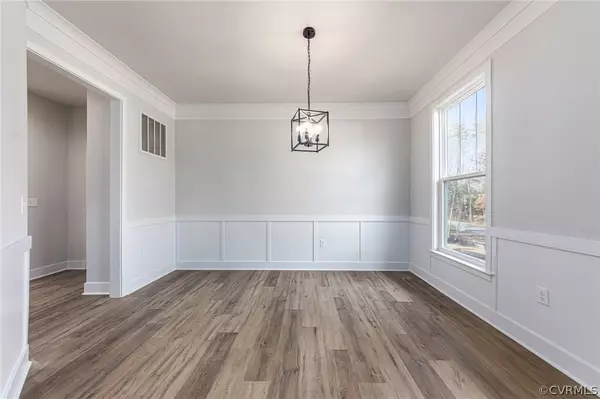
11451 Park Farms LN Locust Grove, VA 22508
4 Beds
3 Baths
2,500 SqFt
UPDATED:
10/08/2024 03:21 PM
Key Details
Property Type Single Family Home
Sub Type Single Family Residence
Listing Status Pending
Purchase Type For Sale
Square Footage 2,500 sqft
Price per Sqft $264
MLS Listing ID 2419378
Style Colonial,Craftsman
Bedrooms 4
Full Baths 2
Half Baths 1
Construction Status New
HOA Y/N No
Year Built 2024
Annual Tax Amount $710
Tax Year 2022
Lot Size 5.000 Acres
Acres 5.0
Property Description
Location
State VA
County Spotsylvania
Area 200 - Spotsylvania
Direction From Rt 3, turn left on Orange Plank Rd, turn right on Park Farms Lane; home site is on the right.
Rooms
Basement Full, Heated, Unfinished, Sump Pump
Interior
Interior Features Bathroom Rough-In, Ceiling Fan(s), Dining Area, Separate/Formal Dining Room, Double Vanity, Fireplace, Granite Counters, Garden Tub/Roman Tub, High Ceilings, Kitchen Island, Bath in Primary Bedroom, Pantry, Recessed Lighting, Solid Surface Counters, Walk-In Closet(s)
Heating Electric, Heat Pump
Cooling Central Air
Flooring Ceramic Tile, Partially Carpeted, Vinyl
Fireplaces Number 1
Fireplaces Type Electric, Insert
Fireplace Yes
Appliance Dishwasher, Electric Cooking, Electric Water Heater, Microwave, Oven, Refrigerator, Smooth Cooktop
Laundry Washer Hookup, Dryer Hookup
Exterior
Exterior Feature Porch, Paved Driveway
Garage Attached
Garage Spaces 2.0
Pool None
Waterfront No
Roof Type Shingle
Porch Deck, Front Porch, Side Porch, Porch
Parking Type Attached, Direct Access, Driveway, Garage, Oversized, Paved
Garage Yes
Building
Story 3
Sewer Engineered Septic, Other
Water Well
Architectural Style Colonial, Craftsman
Level or Stories Three Or More
Structure Type Drywall,Frame,Vinyl Siding,Wood Siding
New Construction Yes
Construction Status New
Schools
Elementary Schools Brock Road
Middle Schools Ni River
High Schools Riverbend
Others
Tax ID 18-1-12A
Ownership Other
Security Features Smoke Detector(s)
Special Listing Condition Other







