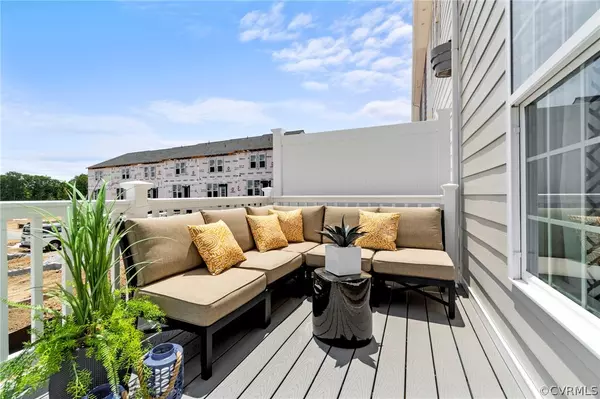405 Randolph View DR Midlothian, VA 23114
2 Beds
4 Baths
2,059 SqFt
UPDATED:
12/13/2024 12:39 PM
Key Details
Property Type Townhouse
Sub Type Townhouse
Listing Status Pending
Purchase Type For Sale
Square Footage 2,059 sqft
Price per Sqft $252
Subdivision Randolph Pond
MLS Listing ID 2418110
Style Row House
Bedrooms 2
Full Baths 3
Half Baths 1
Construction Status Actual
HOA Fees $185/mo
HOA Y/N Yes
Year Built 2024
Annual Tax Amount $3,610
Tax Year 2024
Property Description
Location
State VA
County Chesterfield
Community Randolph Pond
Area 62 - Chesterfield
Interior
Interior Features Dining Area, Double Vanity, Eat-in Kitchen, Fireplace, Granite Counters, High Ceilings, Kitchen Island, Bath in Primary Bedroom, Pantry, Walk-In Closet(s)
Heating Electric, Natural Gas, Zoned
Cooling Electric, Zoned
Flooring Carpet, Vinyl, Wood
Fireplace Yes
Appliance Dishwasher, Disposal, Microwave, Oven
Laundry Washer Hookup, Dryer Hookup
Exterior
Parking Features Attached
Garage Spaces 2.0
Pool None
Community Features Home Owners Association
Roof Type Shingle
Garage Yes
Building
Story 3
Sewer Public Sewer
Water Public
Architectural Style Row House
Level or Stories Three Or More
Structure Type Drywall,Frame,Vinyl Siding
New Construction Yes
Construction Status Actual
Schools
Elementary Schools Watkins
Middle Schools Midlothian
High Schools Midlothian
Others
HOA Fee Include Common Areas
Tax ID 728705709700000
Ownership Corporate
Special Listing Condition Corporate Listing






